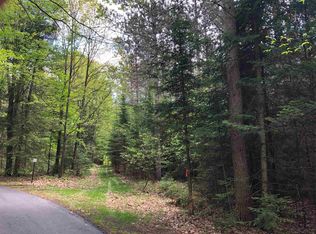Closed
$430,000
225460 STAR DUST LANE, Ringle, WI 54471
4beds
3,736sqft
Single Family Residence
Built in 1977
10.82 Acres Lot
$500,500 Zestimate®
$115/sqft
$3,305 Estimated rent
Home value
$500,500
$460,000 - $541,000
$3,305/mo
Zestimate® history
Loading...
Owner options
Explore your selling options
What's special
ENJOY THE PEACE, PRIVACY AND SERENITY OF THIS AWESOME RANCH STYLE HOME NESTLED ON 10.8 ACRES IN RINGLE! Country living yet just minutes away from schools and shopping. River access for kayaking is nearby along with the Mountain Bay Trail. You will be welcomed to this warm and inviting home with an open concept design of the great room, dining and kitchen areas. This will work well for social events and family gatherings. The new kitchen was just completed and features beautiful cabinetry, quartz countertops and kitchen appliances are included. Off the kitchen you will find a flex room that could serve well as a large walk in pantry or office space, whatever your needs may be. The great room is highlighted with a beamed vaulted ceiling and attractive wood burning fireplace. The main level laundry room is conveniently located off the kitchen. As you enter from the attached garage you will find a spacious dual purpose sun/mud room with tiled floor. The primary suite is nicely sized and includes a private bath.,An open staircase leads to the lower level which features a very large gathering area with a 2nd fireplace and plenty of room for movie night and game area. Off the gathering area is a recently completed kitchenette/bar area with cabinetry, sink and mini fridge. 2 bedrooms, an office, bath, and utility area complete the lower level. Wait there?s more, lets go outside. Outside you will find apple and pear trees, blueberries and grapes, 2 food plots, a chicken coop, an indoor/outdoor dog kennel, a firepit and a 45x36 storage building. This is an awesome property just waiting to be yours! Call today for your personal showing. Parcel #?s 072-2809-185-0822 and 072-2809-185-0823 are also included with this property.
Zillow last checked: 8 hours ago
Listing updated: October 13, 2023 at 06:19am
Listed by:
SUSAN HANSEN homeinfo@firstweber.com,
FIRST WEBER
Bought with:
Agent Non-Mls
Source: WIREX MLS,MLS#: 22233618 Originating MLS: Central WI Board of REALTORS
Originating MLS: Central WI Board of REALTORS
Facts & features
Interior
Bedrooms & bathrooms
- Bedrooms: 4
- Bathrooms: 3
- Full bathrooms: 3
- Main level bedrooms: 2
Primary bedroom
- Level: Main
- Area: 198
- Dimensions: 18 x 11
Bedroom 2
- Level: Main
- Area: 132
- Dimensions: 12 x 11
Bedroom 3
- Level: Lower
- Area: 120
- Dimensions: 10 x 12
Bedroom 4
- Level: Lower
- Area: 90
- Dimensions: 10 x 9
Bathroom
- Features: Master Bedroom Bath
Family room
- Level: Lower
- Area: 756
- Dimensions: 36 x 21
Kitchen
- Level: Main
- Area: 304
- Dimensions: 19 x 16
Living room
- Level: Main
- Area: 247
- Dimensions: 19 x 13
Heating
- Propane, Forced Air, Wood
Cooling
- Central Air
Appliances
- Included: Refrigerator, Range/Oven, Dishwasher
Features
- Ceiling Fan(s), Cathedral/vaulted ceiling, Walk-In Closet(s)
- Flooring: Carpet, Tile, Wood
- Windows: Window Coverings
- Basement: Walk-Out Access,Partially Finished,Sump Pump
Interior area
- Total structure area: 3,736
- Total interior livable area: 3,736 sqft
- Finished area above ground: 2,136
- Finished area below ground: 1,600
Property
Parking
- Total spaces: 6
- Parking features: 4 Car, Attached, Detached, Garage Door Opener
- Attached garage spaces: 6
Features
- Levels: One
- Stories: 1
- Patio & porch: Deck
Lot
- Size: 10.82 Acres
Details
- Parcel number: 07228091850824
- Special conditions: Arms Length
Construction
Type & style
- Home type: SingleFamily
- Architectural style: Ranch
- Property subtype: Single Family Residence
Materials
- Wood Siding
- Roof: Shingle
Condition
- 21+ Years
- New construction: No
- Year built: 1977
Utilities & green energy
- Sewer: Septic Tank
- Water: Well
Community & neighborhood
Security
- Security features: Smoke Detector(s)
Location
- Region: Ringle
- Municipality: Ringle
Other
Other facts
- Listing terms: Arms Length Sale
Price history
| Date | Event | Price |
|---|---|---|
| 10/13/2023 | Sold | $430,000+1.2%$115/sqft |
Source: | ||
| 8/30/2023 | Contingent | $425,000$114/sqft |
Source: | ||
| 8/24/2023 | Listed for sale | $425,000$114/sqft |
Source: | ||
| 8/22/2023 | Contingent | $425,000$114/sqft |
Source: | ||
| 8/16/2023 | Listed for sale | $425,000$114/sqft |
Source: | ||
Public tax history
| Year | Property taxes | Tax assessment |
|---|---|---|
| 2024 | $3,751 +9.4% | $262,600 |
| 2023 | $3,428 -10.2% | $262,600 |
| 2022 | $3,819 +4.5% | $262,600 |
Find assessor info on the county website
Neighborhood: 54471
Nearby schools
GreatSchools rating
- 8/10Riverside Elementary SchoolGrades: PK-5Distance: 0.6 mi
- 8/10Dc Everest Middle SchoolGrades: 6-7Distance: 2.2 mi
- 6/10D C Everest High SchoolGrades: 10-12Distance: 6.1 mi
Schools provided by the listing agent
- Middle: D C Everest
- High: D C Everest
- District: D C Everest
Source: WIREX MLS. This data may not be complete. We recommend contacting the local school district to confirm school assignments for this home.

Get pre-qualified for a loan
At Zillow Home Loans, we can pre-qualify you in as little as 5 minutes with no impact to your credit score.An equal housing lender. NMLS #10287.
