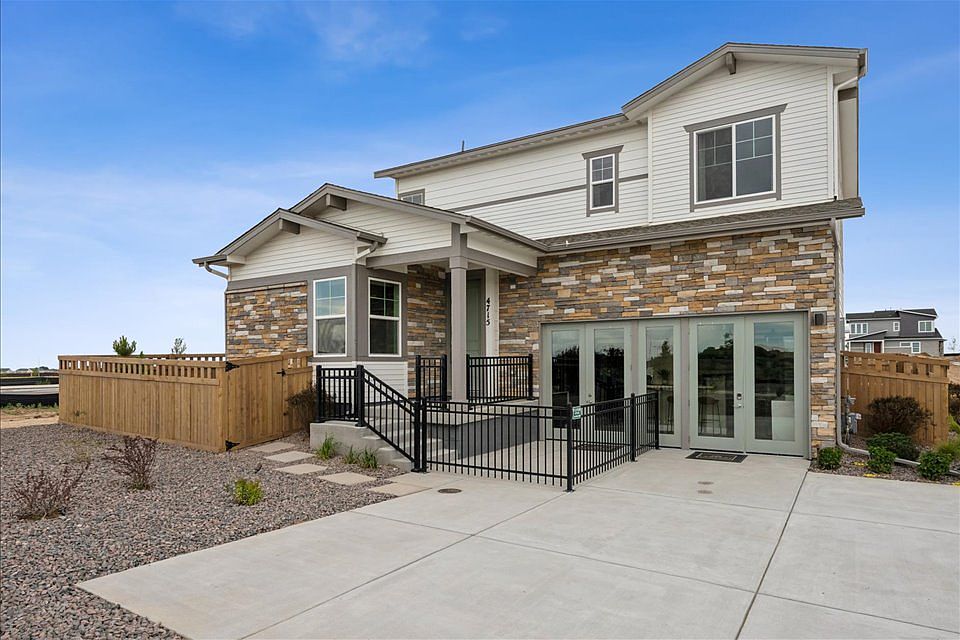This stylish two-story home offers a bright, open-concept main level with a spacious great room, inviting dining area, and a thoughtfully designed kitchen featuring a center island and generous pantry. Upstairs, enjoy a private and serene owner's suite with a large walk-in closet and dual-sink bath, plus two comfortable secondary bedrooms, a full bath, and a conveniently located laundry room. A welcoming front porch and 2-bay garage add function and curb appeal. This home is complete with the stylish Prelude II design package, boasting white cabinets and a coordinating backsplash for a clean, modern finish. *Prices, plans, and terms are effective on the date of publication and subject to change without notice. Square footage/dimensions shown is only an estimate and actual square footage/dimensions will differ. Buyer should rely on his or her own evaluation of usable area. Depictions of homes or other features are artist conceptions. Hardscape, landscape, and other items shown may be decorator suggestions that are not included in the purchase price and availability may vary. No view is promised. Views may also be altered by subsequent development, construction, and landscaping growth. ©2025 Century Communities, Inc
New construction
Special offer
$439,990
22549 E 47th Dr, Aurora, CO 80019
3beds
1,340sqft
Single Family Residence
Built in 2025
-- sqft lot
$440,100 Zestimate®
$328/sqft
$-- HOA
Newly built
No waiting required — this home is brand new and ready for you to move in.
What's special
Thoughtfully designed kitchenWelcoming front porchGenerous pantryDual-sink bathComfortable secondary bedroomsInviting dining areaSpacious great room
This home is based on The Edge | Residence MC211 plan.
Call: (888) 586-1674
- 16 days
- on Zillow |
- 129 |
- 13 |
Zillow last checked: 22 hours ago
Listing updated: 22 hours ago
Listed by:
Century Communities
Source: Century Communities
Travel times
Schedule tour
Select your preferred tour type — either in-person or real-time video tour — then discuss available options with the builder representative you're connected with.
Facts & features
Interior
Bedrooms & bathrooms
- Bedrooms: 3
- Bathrooms: 3
- Full bathrooms: 2
- 1/2 bathrooms: 1
Interior area
- Total interior livable area: 1,340 sqft
Video & virtual tour
Property
Parking
- Total spaces: 2
- Parking features: Garage
- Garage spaces: 2
Features
- Levels: 2.0
- Stories: 2
Construction
Type & style
- Home type: SingleFamily
- Property subtype: Single Family Residence
Condition
- New Construction
- New construction: Yes
- Year built: 2025
Details
- Builder name: Century Communities
Community & HOA
Community
- Subdivision: Windler
Location
- Region: Aurora
Financial & listing details
- Price per square foot: $328/sqft
- Date on market: 8/7/2025
About the community
Century Communities is excited to offer new construction homes for sale in Aurora, CO, at Windler. Discover innovative floor plans designed with your comfort and convenience in mind, showcasing modern style and exciting features. This community boasts a range of incredible trails and parks, offering play structures, art, and more. There's a dog park, too! This vibrant neighborhood is situated on the edge of east Denver and Aurora, providing easy access to major employment centers and Denver International Airport. It's the best of urban and suburban living combined!

48th Ave And Tibet Road, Aurora, CO 80019
Hometown Heroes Denver and Northern
Hometown Heroes Denver and NorthernSource: Century Communities
