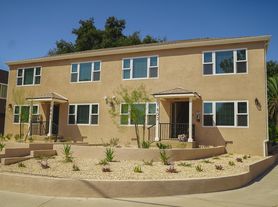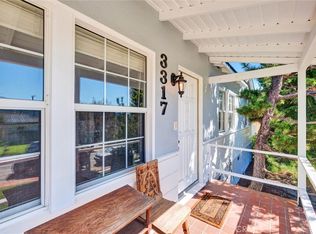Beautiful two story home for lease in the prestigious Chevy Chase Estates!
Welcome to 2255 E Chevy Chase Drive, a move in ready single family home offering 4 bedrooms, 3 bathrooms, and 3,375 Sqft. of thoughtfully designed living space. The inviting, open floor plan living room, offers natural light, high ceilings, a cozy fireplace and a convenient wet bar. The kitchen comes equipped with essential appliances and plenty of cabinetry while the designated dining area is perfect for family gatherings. The home offers white tile flooring on the main level and plush carpet throughout the upper level, where all 4 bedrooms are conveniently located. This primary suite offers a wet bar, a beautifully designed bathroom, and a large walk-in closet. Additionally, the home includes an upstairs loft style den with high ceilings and a decorative fireplace, perfect for use as an office, media room, or lounge. Enjoy the convenience of a laundry room with washer and dryer hookups. The backyard offers ample space for entertaining guests or enjoying quiet moments outdoors. The property is surrounded by mature trees and fruit trees, providing privacy, natural beauty, and a serene outdoor setting. Complete with a two car garage and and driveway space for additional parking. Situated in a prime Glendale location, the home offers close proximity to shopping, parks, freeways, and Chevy Chase Country Club, complemented by breathtaking mountain views. Welcome Home!
House for rent
$6,700/mo
2255 E Chevy Chase Dr, Glendale, CA 91206
4beds
3,375sqft
Price may not include required fees and charges.
Singlefamily
Available now
Central air
Gas dryer hookup laundry
6 Attached garage spaces parking
Central, fireplace
What's special
Cozy fireplaceBeautifully designed bathroomLarge walk-in closetNatural lightHigh ceilingsConvenient wet barBreathtaking mountain views
- 15 hours |
- -- |
- -- |
Travel times
Looking to buy when your lease ends?
Consider a first-time homebuyer savings account designed to grow your down payment with up to a 6% match & a competitive APY.
Facts & features
Interior
Bedrooms & bathrooms
- Bedrooms: 4
- Bathrooms: 3
- Full bathrooms: 3
Heating
- Central, Fireplace
Cooling
- Central Air
Appliances
- Included: Dishwasher, Oven, Range, Refrigerator, Stove
- Laundry: Gas Dryer Hookup, Hookups, Laundry Room, Washer Hookup
Features
- Eat-in Kitchen, Granite Counters, High Ceilings, Open Floorplan, Recessed Lighting, Walk In Closet, Walk-In Closet(s)
- Flooring: Carpet, Tile
- Has fireplace: Yes
Interior area
- Total interior livable area: 3,375 sqft
Property
Parking
- Total spaces: 6
- Parking features: Attached, Garage, Covered
- Has attached garage: Yes
- Details: Contact manager
Features
- Stories: 2
- Exterior features: Contact manager
Details
- Parcel number: 5663010001
Construction
Type & style
- Home type: SingleFamily
- Property subtype: SingleFamily
Condition
- Year built: 1938
Community & HOA
Location
- Region: Glendale
Financial & listing details
- Lease term: 12 Months
Price history
| Date | Event | Price |
|---|---|---|
| 11/20/2025 | Listed for rent | $6,700$2/sqft |
Source: CRMLS #GD25257578 | ||
| 11/20/2025 | Listing removed | $6,700$2/sqft |
Source: JohnHart Real Estate | ||
| 11/13/2025 | Listed for rent | $6,700-3.6%$2/sqft |
Source: JohnHart Real Estate | ||
| 10/29/2025 | Listing removed | $6,950$2/sqft |
Source: CRMLS #GD25169672 | ||
| 10/2/2025 | Price change | $6,950-6.7%$2/sqft |
Source: CRMLS #GD25169672 | ||

