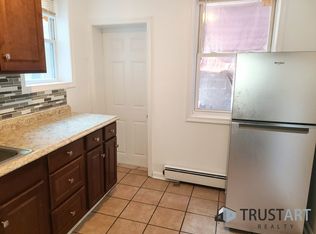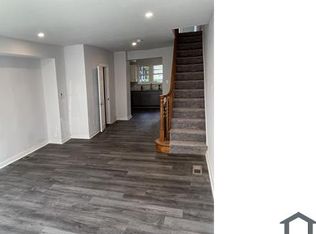Sold for $239,000 on 08/30/25
$239,000
2255 Greenwich St, Philadelphia, PA 19146
2beds
1,298sqft
Townhouse
Built in 1923
672 Square Feet Lot
$311,500 Zestimate®
$184/sqft
$1,961 Estimated rent
Home value
$311,500
$283,000 - $340,000
$1,961/mo
Zestimate® history
Loading...
Owner options
Explore your selling options
What's special
**Located in an area acceptable for our CRA (Community Reinvestment Act) program this home Qualifies for Special Financing 100% Financing with NO Mortgage Insurance For qualified buyers.** This artistic style rehabbed Rowhome is ripe for its new owner! Warm exposed brick accents the geometric tiled entryway leading you to a comfortable size living dining combo. The convenient half bath is tucked between the oversized kitchen. Cabinets line the corner along with the high-end countertops. The unique hardware complements the kitchen design. A standalone prep space offers a wine fridge and extra storage. The basement is finished usable space with washer dryer hookups. Upstairs is a surprisingly ample bedroom with an enlarged feeling from the corner window. This room would make for a functional work from home office. The tile work in the hallway closet packs a punch! Entering into your primary suite you have a private full bathroom with a stand up shower floor to ceiling tile. Take the headache out of laying out your bedroom because ceiling hung sconces carve out the best location for your bed. The backyard is wide and open, great cool summer evenings.
Zillow last checked: 8 hours ago
Listing updated: September 02, 2025 at 04:48am
Listed by:
Rich Cassell 267-813-2985,
KW Empower
Bought with:
Rich Cassell, 2322460
KW Empower
Source: Bright MLS,MLS#: PAPH2202068
Facts & features
Interior
Bedrooms & bathrooms
- Bedrooms: 2
- Bathrooms: 3
- Full bathrooms: 2
- 1/2 bathrooms: 1
- Main level bathrooms: 1
Primary bedroom
- Features: Attached Bathroom
- Level: Upper
Bedroom 2
- Level: Upper
Bathroom 2
- Level: Upper
Basement
- Features: Basement - Finished
- Level: Lower
Half bath
- Level: Main
Kitchen
- Level: Main
Living room
- Features: Living/Dining Room Combo
- Level: Main
Heating
- Central, Natural Gas
Cooling
- Central Air, Electric
Appliances
- Included: Stainless Steel Appliance(s), Microwave, Dishwasher, Refrigerator, Oven/Range - Gas, Gas Water Heater
- Laundry: In Basement
Features
- Built-in Features, Kitchen - Gourmet, Kitchen - Table Space
- Basement: Full
- Has fireplace: No
Interior area
- Total structure area: 1,298
- Total interior livable area: 1,298 sqft
- Finished area above ground: 1,098
- Finished area below ground: 200
Property
Parking
- Parking features: On Street
- Has uncovered spaces: Yes
Accessibility
- Accessibility features: None
Features
- Levels: Two
- Stories: 2
- Pool features: None
- Fencing: Wood
Lot
- Size: 672 sqft
- Dimensions: 14.00 x 48.00
Details
- Additional structures: Above Grade, Below Grade
- Parcel number: 364041400
- Zoning: RM1
- Special conditions: Standard
Construction
Type & style
- Home type: Townhouse
- Architectural style: Traditional
- Property subtype: Townhouse
Materials
- Masonry
- Foundation: Slab
Condition
- New construction: No
- Year built: 1923
Utilities & green energy
- Sewer: Public Sewer
- Water: Public
Community & neighborhood
Location
- Region: Philadelphia
- Subdivision: Point Breeze
- Municipality: PHILADELPHIA
Other
Other facts
- Listing agreement: Exclusive Right To Sell
- Ownership: Fee Simple
Price history
| Date | Event | Price |
|---|---|---|
| 8/30/2025 | Sold | $239,000-9.8%$184/sqft |
Source: | ||
| 3/3/2025 | Listing removed | $265,000$204/sqft |
Source: | ||
| 8/1/2024 | Price change | $265,000-11.4%$204/sqft |
Source: | ||
| 9/8/2023 | Price change | $299,000-2.6%$230/sqft |
Source: | ||
| 8/17/2023 | Listed for sale | $307,000$237/sqft |
Source: | ||
Public tax history
| Year | Property taxes | Tax assessment |
|---|---|---|
| 2025 | $4,013 -10.4% | $286,700 -10.4% |
| 2024 | $4,479 +238.6% | $320,000 +238.6% |
| 2023 | $1,323 +57.5% | $94,500 |
Find assessor info on the county website
Neighborhood: Point Breeze
Nearby schools
GreatSchools rating
- 4/10Mcdaniel Delaplaine SchoolGrades: K-8Distance: 0.3 mi
- 3/10South Philadelphia High SchoolGrades: PK,9-12Distance: 1 mi
Schools provided by the listing agent
- District: The School District Of Philadelphia
Source: Bright MLS. This data may not be complete. We recommend contacting the local school district to confirm school assignments for this home.

Get pre-qualified for a loan
At Zillow Home Loans, we can pre-qualify you in as little as 5 minutes with no impact to your credit score.An equal housing lender. NMLS #10287.
Sell for more on Zillow
Get a free Zillow Showcase℠ listing and you could sell for .
$311,500
2% more+ $6,230
With Zillow Showcase(estimated)
$317,730
