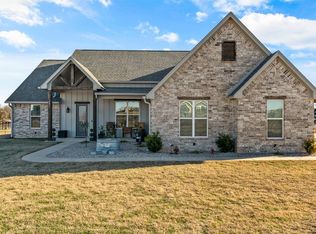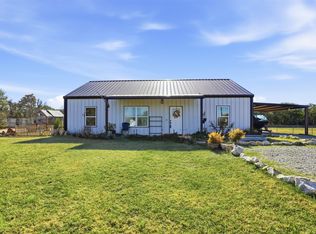Sold
Price Unknown
2255 J E Woody Rd, Springtown, TX 76082
4beds
2,117sqft
Single Family Residence
Built in 2018
1.66 Acres Lot
$478,700 Zestimate®
$--/sqft
$2,349 Estimated rent
Home value
$478,700
$445,000 - $517,000
$2,349/mo
Zestimate® history
Loading...
Owner options
Explore your selling options
What's special
Workshop!30x24 insulated and with electric, RV parking! Fenced 1.66 acres with an electric gate to the drive! Custom home. Open concept! Enormous living area with a fireplace, open to the kitchen. Bedroom is situated directly off the entry way- could be another a great office or craft room too. Separate primary bedroom. Luxury bath, dual sinks, oversized shower, tub, granite. Kitchen, breakfast bar, crown molding, micro, custom cabinets open to the breakfast room. Formal dining area to the right of the entry. Stainless Steel counter-depth refrigerator remains. Whole House Surge Protector and electronic locks throughout! No City Taxes, coop water and septic.
Zillow last checked: 8 hours ago
Listing updated: August 11, 2025 at 07:07pm
Listed by:
Terri Christian 0332576 817-920-7770,
Keller Williams Fort Worth 817-920-7770,
Traci Morrison 0633073 817-586-5224,
Keller Williams Fort Worth
Bought with:
Chance Gibbs
Fathom Realty, LLC
Source: NTREIS,MLS#: 20943814
Facts & features
Interior
Bedrooms & bathrooms
- Bedrooms: 4
- Bathrooms: 2
- Full bathrooms: 2
Primary bedroom
- Features: Closet Cabinetry, Ceiling Fan(s), En Suite Bathroom, Walk-In Closet(s)
- Level: First
- Dimensions: 16 x 15
Bedroom
- Features: Ceiling Fan(s)
- Level: First
- Dimensions: 13 x 11
Bedroom
- Level: First
- Dimensions: 12 x 11
Bedroom
- Level: First
- Dimensions: 11 x 11
Primary bathroom
- Features: Built-in Features, Closet Cabinetry, Dual Sinks, En Suite Bathroom, Granite Counters, Garden Tub/Roman Tub, Separate Shower
- Level: First
- Dimensions: 16 x 8
Breakfast room nook
- Level: First
- Dimensions: 11 x 10
Dining room
- Level: First
- Dimensions: 12 x 10
Other
- Features: Built-in Features, Stone Counters
- Level: First
- Dimensions: 11 x 5
Kitchen
- Level: First
- Dimensions: 11 x 14
Living room
- Features: Fireplace
- Level: First
- Dimensions: 18 x 18
Utility room
- Features: Built-in Features
- Level: First
- Dimensions: 7 x 5
Heating
- Central, Electric, ENERGY STAR Qualified Equipment, Fireplace(s)
Cooling
- Central Air, Ceiling Fan(s), Electric, ENERGY STAR Qualified Equipment
Appliances
- Included: Built-in Coffee Maker, Dishwasher, Electric Cooktop, Electric Oven, Electric Range, Electric Water Heater, Ice Maker, Microwave, Refrigerator
- Laundry: Washer Hookup, Electric Dryer Hookup, Laundry in Utility Room, Other
Features
- Decorative/Designer Lighting Fixtures, Double Vanity, Eat-in Kitchen, Granite Counters, High Speed Internet, Kitchen Island, Open Floorplan, Pantry, Cable TV, Vaulted Ceiling(s), Wired for Data, Walk-In Closet(s), Wired for Sound
- Flooring: Ceramic Tile
- Has basement: No
- Number of fireplaces: 1
- Fireplace features: Living Room, Masonry, Raised Hearth, Wood Burning
Interior area
- Total interior livable area: 2,117 sqft
Property
Parking
- Total spaces: 4
- Parking features: Additional Parking, Door-Single, Driveway, Electric Gate, Garage, Garage Door Opener, Gated, Lighted, Paved, RV Carport, Garage Faces Side, Boat, RV Access/Parking
- Attached garage spaces: 2
- Covered spaces: 4
- Has uncovered spaces: Yes
Features
- Levels: One
- Stories: 1
- Patio & porch: Rear Porch, Patio, Side Porch, Covered
- Exterior features: Lighting, Misting System, Rain Gutters
- Pool features: None
- Fencing: Back Yard,Fenced,Front Yard,Gate,Metal,Perimeter,Pipe
Lot
- Size: 1.66 Acres
- Features: Acreage, Hardwood Trees, Few Trees
- Residential vegetation: Cleared
Details
- Additional structures: RV/Boat Storage, Workshop
- Parcel number: R000106153
- Other equipment: Other
Construction
Type & style
- Home type: SingleFamily
- Architectural style: Traditional,Detached
- Property subtype: Single Family Residence
Materials
- Rock, Stone
- Foundation: Slab
- Roof: Shingle
Condition
- Year built: 2018
Utilities & green energy
- Sewer: Septic Tank
- Utilities for property: Electricity Connected, Phone Available, Septic Available, Separate Meters, Underground Utilities, Water Available, Cable Available
Green energy
- Energy efficient items: HVAC, Insulation, Thermostat
Community & neighborhood
Security
- Security features: Prewired, Security System Owned, Security System, Security Gate, Other, Smoke Detector(s)
Location
- Region: Springtown
- Subdivision: Woody Pointe
Other
Other facts
- Listing terms: Cash,Conventional,FHA,VA Loan
Price history
| Date | Event | Price |
|---|---|---|
| 8/8/2025 | Sold | -- |
Source: NTREIS #20943814 Report a problem | ||
| 7/21/2025 | Contingent | $479,900$227/sqft |
Source: NTREIS #20943814 Report a problem | ||
| 7/7/2025 | Price change | $479,900-3%$227/sqft |
Source: NTREIS #20943814 Report a problem | ||
| 7/3/2025 | Price change | $494,900-1%$234/sqft |
Source: NTREIS #20943814 Report a problem | ||
| 6/21/2025 | Price change | $499,900-5.5%$236/sqft |
Source: NTREIS #20943814 Report a problem | ||
Public tax history
| Year | Property taxes | Tax assessment |
|---|---|---|
| 2025 | $5,881 +7.5% | $500,270 +6.8% |
| 2024 | $5,469 +12.8% | $468,410 |
| 2023 | $4,849 -14.2% | $468,410 +36.7% |
Find assessor info on the county website
Neighborhood: 76082
Nearby schools
GreatSchools rating
- 6/10Goshen Creek Elementary SchoolGrades: K-4Distance: 1.9 mi
- 4/10Springtown Middle SchoolGrades: 7-8Distance: 2.9 mi
- 5/10Springtown High SchoolGrades: 9-12Distance: 1.9 mi
Schools provided by the listing agent
- Elementary: Springtown
- High: Springtown
- District: Springtown ISD
Source: NTREIS. This data may not be complete. We recommend contacting the local school district to confirm school assignments for this home.
Get a cash offer in 3 minutes
Find out how much your home could sell for in as little as 3 minutes with a no-obligation cash offer.
Estimated market value$478,700
Get a cash offer in 3 minutes
Find out how much your home could sell for in as little as 3 minutes with a no-obligation cash offer.
Estimated market value
$478,700

