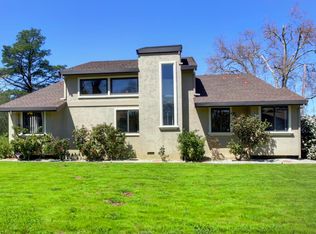Beautiful Ranch Style Home in Bellview Village, 36,000 sq ft lot w/RV Access & Space for all Your Toys & Storage Needs! This Family Home Features a Separate Family Room and Living Room, Large Bright Country Kitchen w/Breakfast Nook, Formal Dining Room, Hardwood & Laminate Flooring, Two Fireplaces, Two Large Bedrooms & Two Full Baths, Plus a Bonus Room w/Full Bath off the 2 Car Garage, Great for 3rd Bedroom, Home Office, or Game Room? Beautifully Landscaped Backyard with Mature Landscape, Trees, & a Huge Lawn, plus Workshop & Multiple Storage Sheds. One of the Best Streets in the Area! Easy access to Bellview Park, Shopping, Restaurants, Hwy 80, and Easy Commute to Downtown don't miss this one!
This property is off market, which means it's not currently listed for sale or rent on Zillow. This may be different from what's available on other websites or public sources.
