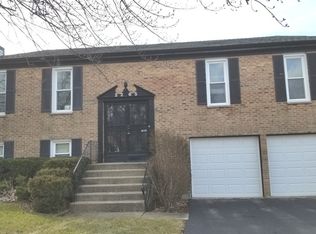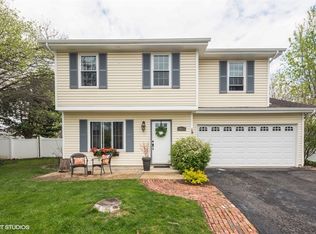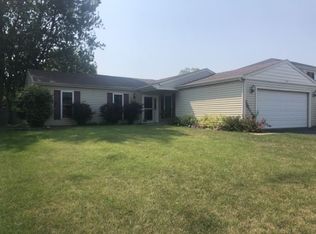Closed
$365,000
2255 Ridge Ave, Aurora, IL 60504
3beds
2,480sqft
Single Family Residence
Built in 1979
6,969.6 Square Feet Lot
$424,700 Zestimate®
$147/sqft
$3,154 Estimated rent
Home value
$424,700
$403,000 - $446,000
$3,154/mo
Zestimate® history
Loading...
Owner options
Explore your selling options
What's special
Wonderful Rehabbed Home! Brick front, 2 story, 3 bedroom home in acclaimed school district 204. Walls removed to open updated kitchen (with island) to the large living room ~ You will love the added coffee bar/ serving counter ~ unique WALK IN PANTRY ROOM with WINE FRIDGE, 2nd fridge, freezer, counter space & storage ~ Natural light pours into the super SPACIOUS 4 SEASON ROOM. Great for entertaining! Family room has white stone wrapped fireplace adding another flexible space. ~White trim & doors, new blinds & lighting, fans, lots of can ceiling lights. "Wood Look" flooring is pet proof/high traffic.Updated baths. Large master suite. Nice finished laundry room in otherwise unfinished basement. 2 car garage. Huge interior lot. ** Backyard features: Patio with amazing GAZEBO (with electricity & fan), Fire pit in far corner, Perennial gardens, side yard brick paver walkway with trash can caddy. ** Roof 2018. Furnace 2017. Rehab work 2017. Highly rated SD204 schools. Mature tree lined neighborhood. **** HOME SOLD AS-IS with $5000 CREDIT floor allowance for Sun room & 2 bedrooms! ****
Zillow last checked: 8 hours ago
Listing updated: October 19, 2023 at 11:54am
Listing courtesy of:
Lauren Fulena 630-881-5660,
Coldwell Banker Realty,
Kathy Fulena 630-842-9398,
Coldwell Banker Realty
Bought with:
Eugenia Georgacopoulos
Eugenia Georgacopoulos
Source: MRED as distributed by MLS GRID,MLS#: 11873461
Facts & features
Interior
Bedrooms & bathrooms
- Bedrooms: 3
- Bathrooms: 3
- Full bathrooms: 2
- 1/2 bathrooms: 1
Primary bedroom
- Features: Flooring (Other), Window Treatments (Blinds), Bathroom (Full, Shower Only)
- Level: Second
- Area: 220 Square Feet
- Dimensions: 20X11
Bedroom 2
- Features: Flooring (Other)
- Level: Second
- Area: 144 Square Feet
- Dimensions: 12X12
Bedroom 3
- Features: Flooring (Wood Laminate), Window Treatments (Blinds)
- Level: Second
- Area: 126 Square Feet
- Dimensions: 14X9
Family room
- Features: Flooring (Wood Laminate)
- Level: Main
- Area: 209 Square Feet
- Dimensions: 19X11
Kitchen
- Features: Kitchen (Eating Area-Table Space, Island, Pantry-Walk-in, Updated Kitchen), Flooring (Wood Laminate)
- Level: Main
- Area: 264 Square Feet
- Dimensions: 22X12
Laundry
- Features: Flooring (Ceramic Tile)
- Level: Basement
- Area: 32 Square Feet
- Dimensions: 8X4
Living room
- Features: Flooring (Wood Laminate), Window Treatments (Blinds)
- Level: Main
- Area: 280 Square Feet
- Dimensions: 20X14
Sun room
- Features: Flooring (Other)
- Level: Main
- Area: 480 Square Feet
- Dimensions: 30X16
Heating
- Natural Gas
Cooling
- Central Air
Appliances
- Included: Range, Microwave, Dishwasher, Refrigerator, Freezer, Washer, Dryer, Disposal, Stainless Steel Appliance(s), Wine Refrigerator, Gas Cooktop
- Laundry: None
Features
- Open Floorplan, Pantry
- Flooring: Laminate
- Windows: Screens, Drapes
- Basement: Unfinished,Crawl Space,Full
- Number of fireplaces: 1
- Fireplace features: Gas Starter, Family Room
Interior area
- Total structure area: 0
- Total interior livable area: 2,480 sqft
Property
Parking
- Total spaces: 2
- Parking features: Asphalt, Garage Door Opener, On Site, Garage Owned, Attached, Garage
- Attached garage spaces: 2
- Has uncovered spaces: Yes
Accessibility
- Accessibility features: No Disability Access
Features
- Stories: 2
- Patio & porch: Patio
- Exterior features: Fire Pit
- Fencing: Fenced
Lot
- Size: 6,969 sqft
- Dimensions: 6.6 X 10.5
Details
- Parcel number: 0731308035
- Special conditions: None
Construction
Type & style
- Home type: SingleFamily
- Property subtype: Single Family Residence
Materials
- Brick
- Foundation: Concrete Perimeter
- Roof: Asphalt
Condition
- New construction: No
- Year built: 1979
- Major remodel year: 2017
Utilities & green energy
- Sewer: Public Sewer
- Water: Public
Community & neighborhood
Community
- Community features: Curbs, Street Lights, Street Paved
Location
- Region: Aurora
HOA & financial
HOA
- Services included: None
Other
Other facts
- Listing terms: Conventional
- Ownership: Fee Simple
Price history
| Date | Event | Price |
|---|---|---|
| 10/16/2023 | Sold | $365,000-1.4%$147/sqft |
Source: | ||
| 9/6/2023 | Contingent | $370,000$149/sqft |
Source: | ||
| 8/31/2023 | Listed for sale | $370,000+72.1%$149/sqft |
Source: | ||
| 10/13/2017 | Sold | $215,000+246.8%$87/sqft |
Source: | ||
| 2/4/2016 | Sold | $62,000$25/sqft |
Source: Public Record Report a problem | ||
Public tax history
| Year | Property taxes | Tax assessment |
|---|---|---|
| 2024 | $9,078 +4.9% | $127,394 +11.3% |
| 2023 | $8,653 +7.5% | $114,470 +12.2% |
| 2022 | $8,051 +2.7% | $102,010 +3.7% |
Find assessor info on the county website
Neighborhood: Fox Valley
Nearby schools
GreatSchools rating
- 6/10Peter M Gombert Elementary SchoolGrades: K-5Distance: 0.6 mi
- 6/10Fischer Middle SchoolGrades: 6-8Distance: 0.9 mi
- 10/10Waubonsie Valley High SchoolGrades: 9-12Distance: 0.8 mi
Schools provided by the listing agent
- Elementary: Georgetown Elementary School
- Middle: Fischer Middle School
- High: Waubonsie Valley High School
- District: 204
Source: MRED as distributed by MLS GRID. This data may not be complete. We recommend contacting the local school district to confirm school assignments for this home.
Get a cash offer in 3 minutes
Find out how much your home could sell for in as little as 3 minutes with a no-obligation cash offer.
Estimated market value$424,700
Get a cash offer in 3 minutes
Find out how much your home could sell for in as little as 3 minutes with a no-obligation cash offer.
Estimated market value
$424,700


