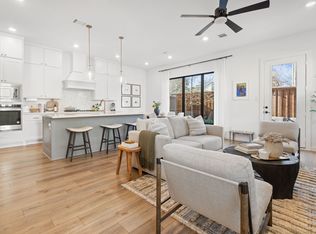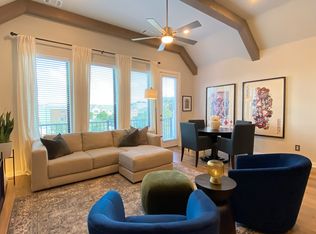Sold
Price Unknown
2255 Rook Dr, Dallas, TX 75211
3beds
2,230sqft
Townhouse
Built in 2021
2,047.32 Square Feet Lot
$524,900 Zestimate®
$--/sqft
$3,502 Estimated rent
Home value
$524,900
$472,000 - $583,000
$3,502/mo
Zestimate® history
Loading...
Owner options
Explore your selling options
What's special
Discover urban living at its finest in this modern townhouse, just minutes from downtown Dallas. As you enter, the bright & airy living area welcomes you w abundant natural light & timeless finishes, seamlessly connecting to a dining area & gourmet kitchen featuring decorative lighting, luxurious countertops, & gas cooktop. Step outside to your own private patio oasis, perfect for relaxing or entertaining. Upstairs, an additional living area boasts vaulted ceilings, 3 bedrooms & 2 full baths, each equipped w dual sinks. The serene primary bedroom offers an ensuite bathroom complete w a luxurious soaking tub, separate shower, & a spacious walk-in closet. 2 additional bedrooms provide flexibility for family members, guests, or home office setups. 2-car garage & conveniently located walking distance to Ft Worth Ave restaurants & shops. Enjoy proximity to vibrant entertainment & dining districts such as Trinity Groves & Bishop Arts. Approximate 20-minute drive to DFW Airport & Love Field.
Zillow last checked: 8 hours ago
Listing updated: November 18, 2024 at 01:39pm
Listed by:
Austin Lamirand 0804038 940-255-1036,
The Ashton Agency 817-266-1009
Bought with:
Pam Chennault
Ebby Halliday, Realtors
Source: NTREIS,MLS#: 20762643
Facts & features
Interior
Bedrooms & bathrooms
- Bedrooms: 3
- Bathrooms: 3
- Full bathrooms: 2
- 1/2 bathrooms: 1
Primary bedroom
- Features: Ceiling Fan(s), Dual Sinks, En Suite Bathroom, Garden Tub/Roman Tub, Separate Shower, Walk-In Closet(s)
- Level: Second
- Dimensions: 16 x 14
Bedroom
- Level: Second
- Dimensions: 11 x 11
Bedroom
- Level: Second
- Dimensions: 11 x 11
Primary bathroom
- Features: Built-in Features, Dual Sinks, En Suite Bathroom, Garden Tub/Roman Tub
- Level: Second
Other
- Features: Built-in Features, Dual Sinks
- Level: Second
Game room
- Features: Ceiling Fan(s)
- Level: Second
- Dimensions: 15 x 15
Half bath
- Level: First
Kitchen
- Features: Built-in Features, Kitchen Island, Pantry
- Level: First
Living room
- Features: Ceiling Fan(s)
- Level: First
- Dimensions: 20 x 14
Heating
- Central, Natural Gas
Cooling
- Central Air, Ceiling Fan(s)
Appliances
- Included: Dishwasher, Electric Oven, Gas Cooktop, Disposal, Gas Water Heater, Microwave
Features
- Decorative/Designer Lighting Fixtures, Kitchen Island, Open Floorplan, Pantry, Walk-In Closet(s), Wired for Sound
- Flooring: Carpet, Luxury Vinyl Plank, Tile
- Has basement: No
- Has fireplace: No
Interior area
- Total interior livable area: 2,230 sqft
Property
Parking
- Total spaces: 2
- Parking features: Additional Parking, Concrete, Door-Single, Garage, Garage Door Opener, Kitchen Level
- Attached garage spaces: 2
- Has uncovered spaces: Yes
Features
- Levels: Two
- Stories: 2
- Exterior features: Uncovered Courtyard
- Pool features: None
- Fencing: Back Yard,Wood
Lot
- Size: 2,047 sqft
Details
- Parcel number: 00472600060210000
Construction
Type & style
- Home type: Townhouse
- Architectural style: Contemporary/Modern
- Property subtype: Townhouse
Materials
- Brick, Concrete, Wood Siding
- Foundation: Slab
- Roof: Composition
Condition
- Year built: 2021
Utilities & green energy
- Sewer: Public Sewer
- Water: Public
- Utilities for property: Natural Gas Available, Sewer Available, Separate Meters, Water Available
Community & neighborhood
Security
- Security features: Smoke Detector(s)
Community
- Community features: Curbs
Location
- Region: Dallas
- Subdivision: Fort Worth Ave Twnhms
HOA & financial
HOA
- Has HOA: Yes
- HOA fee: $200 monthly
- Services included: Association Management, Maintenance Grounds
- Association name: Associa Principal Management Group of North Texas
- Association phone: 214-368-4030
Other
Other facts
- Listing terms: Cash,Conventional,FHA,VA Loan
Price history
| Date | Event | Price |
|---|---|---|
| 11/18/2024 | Sold | -- |
Source: NTREIS #20762643 Report a problem | ||
| 10/28/2024 | Pending sale | $539,000$242/sqft |
Source: NTREIS #20762643 Report a problem | ||
| 10/14/2024 | Listing removed | $539,000$242/sqft |
Source: NTREIS #20679298 Report a problem | ||
| 10/9/2024 | Price change | $539,000-2%$242/sqft |
Source: NTREIS #20679298 Report a problem | ||
| 7/31/2024 | Price change | $549,999-2.7%$247/sqft |
Source: NTREIS #20679298 Report a problem | ||
Public tax history
| Year | Property taxes | Tax assessment |
|---|---|---|
| 2025 | $8,308 -1.8% | $515,700 |
| 2024 | $8,463 +8.3% | $515,700 +8.3% |
| 2023 | $7,811 -6.3% | $476,060 +14.9% |
Find assessor info on the county website
Neighborhood: 75211
Nearby schools
GreatSchools rating
- 4/10Stevens Park Elementary SchoolGrades: PK-6Distance: 0.3 mi
- 3/10Raul Quintanilla Sr Middle SchoolGrades: 6-8Distance: 0.4 mi
- 2/10L G Pinkston High SchoolGrades: 9-12Distance: 1.8 mi
Schools provided by the listing agent
- Elementary: Stevenspar
- Middle: Raul Quintanilla
- High: Sunset
- District: Dallas ISD
Source: NTREIS. This data may not be complete. We recommend contacting the local school district to confirm school assignments for this home.
Get a cash offer in 3 minutes
Find out how much your home could sell for in as little as 3 minutes with a no-obligation cash offer.
Estimated market value$524,900
Get a cash offer in 3 minutes
Find out how much your home could sell for in as little as 3 minutes with a no-obligation cash offer.
Estimated market value
$524,900

