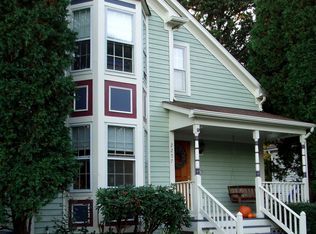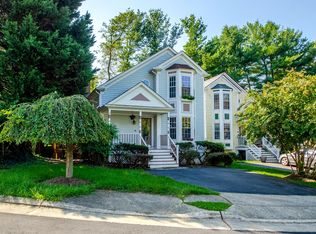You will love the location and neighborhood. Quaint and charming Victorian style home in quiet neighborhood close to Tysons, and Mosaic. Bright and sunny with vaulted ceilings, skylights, and big windows. The main level offers an office with a bay window and attached bath. The family room with soaring ceilings and wood burning fireplace. The family room flows to the dining room and spacious kitchen with large pantry closet. The full sized washer and dryer and conveniently located near the ktichen. An expansive deck overlooks the private backyard and tranquil landscaping. The upper level with a large primary bedroom with two large closets, a real treat with the high ceilings and ceiling fan. The attached bath has been completely renovated. Sunlight streams in from skylights. Enjoy the window seat in the second bedroom. The hall half bath has been completely renovated and has access to the primary bath. A very clever design! A stained glass window on the upper hall adds an extra bit of charm. The lower level offers a bedroom and and third full bath as well as a large recreation room with a wood burning fireplace. The space has been outfitted with cabinets and counter with room for a full size refrigerator. Storage space is plentiful on this level. The backyard is easily accessed with a large patio play area under the deck! There are no thru street is this charming neighborhood so it is a tranquil niche in the middle of bustling Tysons. Minimum 2 years. Prefer a longer lease.
This property is off market, which means it's not currently listed for sale or rent on Zillow. This may be different from what's available on other websites or public sources.

