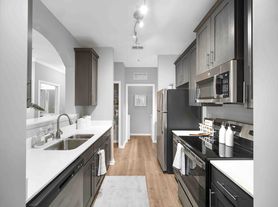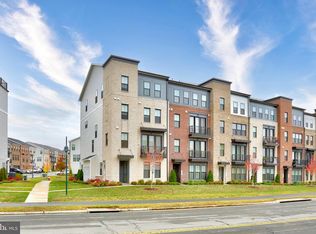Welcome to 22551 Cambridgeport Square in the Brambleton community of Ashburn, VA. This four-bedroom, three-and-a-half-bath townhome blends modern design, energy efficiency, and smart living features in a spacious, move-in ready home. The residence has been newly painted and includes premium upgrades throughout. The home is powered by a 9.920 kWh solar system with 32 panels and micro-inverters, reducing utility costs while supporting eco-friendly living. Inside, comfort is enhanced by a Wi-Fi enabled smart thermostat, a touchless kitchen faucet, and a Ring doorbell with security system. The lower level provides a full bedroom and bathroom, making it a flexible space for guests, a home office, or recreation. Upstairs, the primary suite offers a built-in wardrobe, ceiling fan, and ample space to relax. Ceiling fans are also installed in the living room, and Cat5 cabling is wired to three bedrooms and the living space to support reliable streaming and work-from-home needs. The garage features upgraded diamond tread commercial-grade flooring, wall storage with hook system, and a Tesla charging station, with an extra-long driveway that can accommodate multiple vehicles. Outside, the Rachio-controlled irrigation system keeps the landscaped yard and garden areas in excellent condition with minimal effort. Community amenities are extensive and include a swimming pool with toddler pool, fitness center, clubhouse with lounge areas, pool table, and shuffleboard, as well as walking and biking trails, parks, and playgrounds. Services such as lawn care, snow removal, trash, recycling, and upkeep of shared areas are provided. The location offers convenient access to Brambleton Town Center, public schools, shopping, dining, and major commuter routes, including the Silver Line Metro.
Townhouse for rent
Accepts Zillow applications
$3,350/mo
22551 Cambridgeport Sq, Ashburn, VA 20148
4beds
1,968sqft
Price may not include required fees and charges.
Townhouse
Available now
No pets
Central air, electric, ceiling fan
In unit laundry
2 Attached garage spaces parking
Natural gas, forced air
What's special
Rachio-controlled irrigation systemPremium upgradesTouchless kitchen faucetWi-fi enabled smart thermostat
- 100 days |
- -- |
- -- |
Zillow last checked: 8 hours ago
Listing updated: December 01, 2025 at 08:55pm
Travel times
Facts & features
Interior
Bedrooms & bathrooms
- Bedrooms: 4
- Bathrooms: 4
- Full bathrooms: 3
- 1/2 bathrooms: 1
Heating
- Natural Gas, Forced Air
Cooling
- Central Air, Electric, Ceiling Fan
Appliances
- Included: Dishwasher, Disposal, Dryer, Microwave, Washer
- Laundry: In Unit
Features
- Breakfast Area, Ceiling Fan(s), Combination Kitchen/Dining, Crown Molding, Exhaust Fan, Flat, Floor Plan - Traditional, Kitchen Island, Open Floorplan, Pantry, Recessed Lighting, Walk-In Closet(s)
- Flooring: Carpet
- Has basement: Yes
Interior area
- Total interior livable area: 1,968 sqft
Property
Parking
- Total spaces: 2
- Parking features: Attached, Covered
- Has attached garage: Yes
- Details: Contact manager
Features
- Exterior features: Contact manager
Details
- Parcel number: 121367829000
Construction
Type & style
- Home type: Townhouse
- Property subtype: Townhouse
Condition
- Year built: 2016
Building
Management
- Pets allowed: No
Community & HOA
Community
- Features: Clubhouse, Pool
HOA
- Amenities included: Pool
Location
- Region: Ashburn
Financial & listing details
- Lease term: Contact For Details
Price history
| Date | Event | Price |
|---|---|---|
| 8/31/2025 | Listed for rent | $3,350$2/sqft |
Source: Bright MLS #VALO2106008 | ||
| 8/28/2025 | Listing removed | $686,000$349/sqft |
Source: | ||
| 7/25/2025 | Pending sale | $686,000$349/sqft |
Source: | ||
| 7/8/2025 | Listed for sale | $686,000+60.4%$349/sqft |
Source: | ||
| 1/21/2016 | Sold | $427,701$217/sqft |
Source: Public Record | ||

