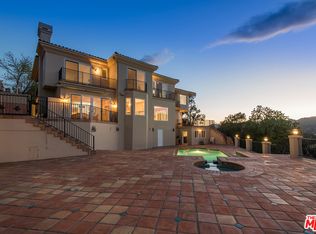Luxurious two- story Custom Built Home with Mediterranean-style located in the Prestigious guard Gated Community of Summit Ridge in Chatsworth. It features 7 bedrooms & 7 bathrooms, The spacious open floor with amazing scenic including Formal living room, Piano room, office, dining room, family room, breakfast nook, Kitchen, 2nd master bedroom suite, half bathroom and laundry room at downstairs, the Master bedroom suite, another 3 bedroom suites and 2 bedrooms with Jack & Jill bathroom, Exercise room and 2nd large family room at upstairs. Grand formal foyer entrance with soaring ceiling, recess lighting and crown molding. High ceilings upstairs and downstairs with Multiple big arch stained- glass windows/doors and huge balcony to bring in natural light and make the entire living space bright, airy and comfortable. Luxury master bedroom suite features fireplace, big sitting area with 6 arch glass windows allow access to the amazing view of mountain & Sunset... Elegant & Spacious master bath features large walk-in closet with custom cabinetry, vanity area, separate jacuzzi tub and dual shower. The large gourmet kitchen with granite counter tops and 2 center islands, beautiful cabinetry, 2 built-in GE monogram refrigerators, 2 wine coolers and pantry. Huge backyard with Professionally landscaped, large covered patio with fireplace, Built-in BBQ with sink & refrigerator, Sparkling swimming pool with spa & waterfall, Perfect for entertaining and family or friends gathering. Specially features include 4 level HVAV system, Surround sound & Vacuum system, Attached 4 car-garage. Convenient location near to the 118 Hwy, 405 & 5 freeway, Short distance to the schools, Parks, golf, restaurants & shopping centers.
This property is off market, which means it's not currently listed for sale or rent on Zillow. This may be different from what's available on other websites or public sources.

