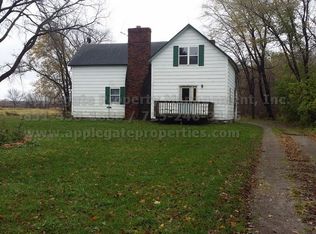Closed
$362,000
2256 40th Ave, Osceola, WI 54020
3beds
3,100sqft
Single Family Residence
Built in 1920
3.1 Acres Lot
$362,800 Zestimate®
$117/sqft
$2,368 Estimated rent
Home value
$362,800
$276,000 - $475,000
$2,368/mo
Zestimate® history
Loading...
Owner options
Explore your selling options
What's special
Welcome to this beautifully updated country farmhouse nestled on 3.1 park-like acres just south of Osceola WI. Surrounded by mature shade trees and offering excellent privacy, this charming home blends rustic warmth with modern style. The open floor plan showcases a stunning kitchen complete with a brick accent wall, quartz countertops, farmhouse sink, stainless steel appliances, and stylish vinyl plank flooring. A spacious mudroom with built-in laundry center sits just off the main floor bath. Enjoy gatherings in the dining area, which opens to a large south-facing patio door leading to an expansive backyard deck. The heated, insulated 24x30 garage is perfect for year-round use. Recent updates include roof, siding, windows, septic, flooring, insulation, and more—just move in and enjoy country living at its best!
Zillow last checked: 8 hours ago
Listing updated: September 16, 2025 at 05:29am
Listed by:
Melissa S Jones 715-755-2664,
Century 21 Affiliated
Bought with:
Rachel Blinsmon
RE/MAX Results
Source: NorthstarMLS as distributed by MLS GRID,MLS#: 6736230
Facts & features
Interior
Bedrooms & bathrooms
- Bedrooms: 3
- Bathrooms: 2
- Full bathrooms: 1
- 3/4 bathrooms: 1
Bedroom 1
- Level: Upper
Bedroom 2
- Level: Upper
Bedroom 3
- Level: Upper
Dining room
- Level: Main
Kitchen
- Level: Main
Laundry
- Level: Main
Living room
- Level: Main
Heating
- Forced Air
Cooling
- Central Air
Appliances
- Included: Dishwasher, Dryer, Range, Refrigerator, Washer, Water Softener Owned
Features
- Basement: Full
- Number of fireplaces: 1
- Fireplace features: Living Room, Wood Burning
Interior area
- Total structure area: 3,100
- Total interior livable area: 3,100 sqft
- Finished area above ground: 1,900
- Finished area below ground: 0
Property
Parking
- Total spaces: 2
- Parking features: Gravel, Heated Garage, Insulated Garage
- Garage spaces: 2
Accessibility
- Accessibility features: None
Features
- Levels: Two
- Stories: 2
- Patio & porch: Deck
Lot
- Size: 3.10 Acres
Details
- Foundation area: 1200
- Parcel number: 022008870100
- Zoning description: Residential-Single Family
Construction
Type & style
- Home type: SingleFamily
- Property subtype: Single Family Residence
Materials
- Vinyl Siding
Condition
- Age of Property: 105
- New construction: No
- Year built: 1920
Utilities & green energy
- Gas: Propane
- Sewer: Private Sewer
- Water: Well
Community & neighborhood
Location
- Region: Osceola
HOA & financial
HOA
- Has HOA: No
Other
Other facts
- Road surface type: Paved
Price history
| Date | Event | Price |
|---|---|---|
| 9/12/2025 | Sold | $362,000-0.8%$117/sqft |
Source: | ||
| 7/18/2025 | Price change | $365,000-2.7%$118/sqft |
Source: | ||
| 6/10/2025 | Listed for sale | $375,000+97.4%$121/sqft |
Source: | ||
| 11/21/2017 | Sold | $190,000+111.1%$61/sqft |
Source: Public Record | ||
| 1/13/2017 | Sold | $90,000-33.3%$29/sqft |
Source: | ||
Public tax history
| Year | Property taxes | Tax assessment |
|---|---|---|
| 2023 | $3,552 +6.8% | $314,100 +64.1% |
| 2022 | $3,327 +2.6% | $191,400 |
| 2021 | $3,241 +35.6% | $191,400 |
Find assessor info on the county website
Neighborhood: 54020
Nearby schools
GreatSchools rating
- 8/10Osceola Intermediate SchoolGrades: 3-5Distance: 5.2 mi
- 9/10Osceola Middle SchoolGrades: 6-8Distance: 5.4 mi
- 5/10Osceola High SchoolGrades: 9-12Distance: 5.5 mi

Get pre-qualified for a loan
At Zillow Home Loans, we can pre-qualify you in as little as 5 minutes with no impact to your credit score.An equal housing lender. NMLS #10287.
Sell for more on Zillow
Get a free Zillow Showcase℠ listing and you could sell for .
$362,800
2% more+ $7,256
With Zillow Showcase(estimated)
$370,056