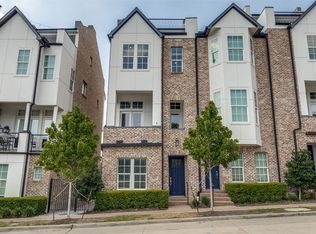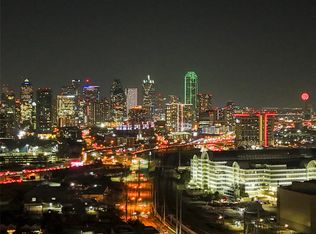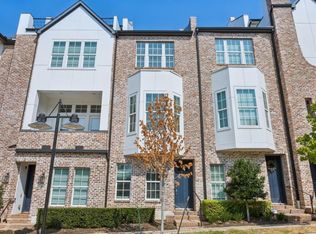Sold on 07/12/24
Price Unknown
2256 Alterbrook Ln, Dallas, TX 75219
2beds
1,442sqft
Townhouse
Built in 2018
958.32 Square Feet Lot
$431,700 Zestimate®
$--/sqft
$2,880 Estimated rent
Home value
$431,700
$410,000 - $453,000
$2,880/mo
Zestimate® history
Loading...
Owner options
Explore your selling options
What's special
Upgraded like new In-Town townhome with downtown views! Nothing compares at this price point with these finishes. Hardwoods throughout, high ceilings, recessed lighting, tons of cabinetry and storage. Two car attached garage on ground level with a charming entry boasting street parking right outside your front door for guests. Beautiful wood stairway leads to your huge island kitchen with pantry, tons of cabinetry and wall of windows flooding the room with natural light. Awesome open floor plan allows for versatile living and dining spaces. Half bath is great for your guests. Top level features the guest suite and the primary suite. Primary bedroom is very unique large enough for a sitting area or looking at the downtown views from your bed at night...also featuring two closets. Community features a pool and outdoor space to enjoy. Amazing location in the Medical District just a short drive to downtown, Oak Lawn & Love Field Airport.
Zillow last checked: 8 hours ago
Listing updated: September 02, 2024 at 08:43am
Listed by:
Kevin Caskey 0502321 214-649-8440,
Halo Group Realty, LLC 214-239-1889
Bought with:
Jackie Ku
EXP REALTY
Source: NTREIS,MLS#: 20537298
Facts & features
Interior
Bedrooms & bathrooms
- Bedrooms: 2
- Bathrooms: 3
- Full bathrooms: 2
- 1/2 bathrooms: 1
Primary bedroom
- Level: Third
- Dimensions: 14 x 15
Bedroom
- Level: Third
- Dimensions: 10 x 11
Dining room
- Level: Second
- Dimensions: 11 x 12
Kitchen
- Features: Built-in Features, Granite Counters, Kitchen Island, Pantry
- Level: Second
- Dimensions: 12 x 12
Living room
- Level: Second
- Dimensions: 13 x 15
Heating
- Natural Gas
Cooling
- Electric
Appliances
- Included: Built-In Gas Range, Dishwasher, Electric Oven, Disposal, Wine Cooler
- Laundry: In Hall
Features
- Eat-in Kitchen, Granite Counters, High Speed Internet, Open Floorplan, Pantry, Cable TV
- Flooring: Wood
- Has basement: No
- Has fireplace: No
Interior area
- Total interior livable area: 1,442 sqft
Property
Parking
- Total spaces: 2
- Parking features: Garage, Garage Door Opener, Tandem
- Attached garage spaces: 2
Features
- Levels: Three Or More
- Stories: 3
- Pool features: Pool, Community
Lot
- Size: 958.32 sqft
Details
- Parcel number: 002301000C0380000
Construction
Type & style
- Home type: Townhouse
- Property subtype: Townhouse
- Attached to another structure: Yes
Materials
- Foundation: Slab
Condition
- Year built: 2018
Utilities & green energy
- Sewer: Public Sewer
- Water: Public
- Utilities for property: Sewer Available, Water Available, Cable Available
Community & neighborhood
Community
- Community features: Pool, Curbs
Location
- Region: Dallas
- Subdivision: Cedar Ranch Twnhm Add
HOA & financial
HOA
- Has HOA: Yes
- HOA fee: $145 monthly
- Services included: Association Management, Maintenance Grounds
- Association name: Vision Community Management
- Association phone: 972-812-2303
Price history
| Date | Event | Price |
|---|---|---|
| 7/12/2024 | Sold | -- |
Source: NTREIS #20537298 | ||
| 6/24/2024 | Pending sale | $535,000$371/sqft |
Source: NTREIS #20537298 | ||
| 5/23/2024 | Price change | $535,000-2.4%$371/sqft |
Source: NTREIS #20537298 | ||
| 3/8/2024 | Price change | $548,000-0.1%$380/sqft |
Source: NTREIS #20537298 | ||
| 2/15/2024 | Listed for sale | $548,500$380/sqft |
Source: NTREIS #20537298 | ||
Public tax history
| Year | Property taxes | Tax assessment |
|---|---|---|
| 2024 | $7,845 +8.4% | $524,570 +4.4% |
| 2023 | $7,235 -6.8% | $502,240 +29.6% |
| 2022 | $7,759 +2.7% | $387,510 +10.1% |
Find assessor info on the county website
Neighborhood: 75219
Nearby schools
GreatSchools rating
- 3/10Esperanza Hope Medrano Elementary SchoolGrades: PK-5Distance: 0.1 mi
- 3/10Thomas J Rusk Middle SchoolGrades: 6-8Distance: 1.1 mi
- 4/10North Dallas High SchoolGrades: 9-12Distance: 1.9 mi
Schools provided by the listing agent
- Elementary: Esperanza Medrano
- Middle: Rusk
- High: North Dallas
- District: Dallas ISD
Source: NTREIS. This data may not be complete. We recommend contacting the local school district to confirm school assignments for this home.
Get a cash offer in 3 minutes
Find out how much your home could sell for in as little as 3 minutes with a no-obligation cash offer.
Estimated market value
$431,700
Get a cash offer in 3 minutes
Find out how much your home could sell for in as little as 3 minutes with a no-obligation cash offer.
Estimated market value
$431,700


