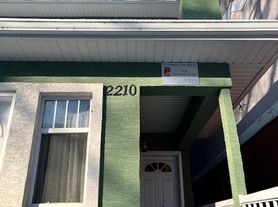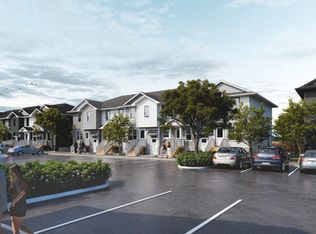Community Amenities
- Hot tub
Suite Amenities
Apartment for rent
C$2,500/mo
2256 Angus St, Regina, SK S4T 2A2
3beds
--sqft
Price may not include required fees and charges.
Apartment
Available now
What's special
- 62 days |
- -- |
- -- |
Travel times
Looking to buy when your lease ends?
Consider a first-time homebuyer savings account designed to grow your down payment with up to a 6% match & a competitive APY.
Price history
| Date | Event | Price |
|---|---|---|
| 9/12/2025 | Listed for rent | C$2,500 |
Source: Zillow Rentals | ||

