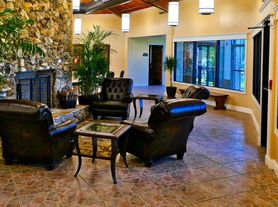Welcome to this beautifully updated Solar Powered home at 2256 Gladiolus Lane, Mascotte, FL 34753. This property features brand new LVP flooring throughout, updated lighting, and fresh interior paint that creates a clean and modern feel. The kitchen overlooks the main living area, and the home includes a brand new washer and dryer for added convenience. Several additional updates have been completed to enhance comfort and functionality. The oversized, fully fenced yard provides excellent outdoor space for relaxation or play. Solar panels are included to help reduce monthly electric costs, offering meaningful savings for the tenant. Located close to parks, schools, and major roadways. Move-in ready and easy to view.
House for rent
$1,950/mo
2256 Gladiolus Ln, Mascotte, FL 34753
3beds
1,537sqft
Price may not include required fees and charges.
Singlefamily
Available Sat Nov 15 2025
No pets
Central air
In unit laundry
2 Attached garage spaces parking
Solar, central
What's special
Updated lightingFresh interior paintBrand new lvp flooringOversized fully fenced yard
- 6 hours |
- -- |
- -- |
Travel times
Looking to buy when your lease ends?
Consider a first-time homebuyer savings account designed to grow your down payment with up to a 6% match & a competitive APY.
Facts & features
Interior
Bedrooms & bathrooms
- Bedrooms: 3
- Bathrooms: 2
- Full bathrooms: 2
Heating
- Solar, Central
Cooling
- Central Air
Appliances
- Included: Dishwasher, Dryer, Microwave, Range, Washer
- Laundry: In Unit, Laundry Room
Features
- Individual Climate Control, Primary Bedroom Main Floor, Solid Surface Counters, Thermostat, Vaulted Ceiling(s), Walk-In Closet(s)
- Flooring: Tile
Interior area
- Total interior livable area: 1,537 sqft
Video & virtual tour
Property
Parking
- Total spaces: 2
- Parking features: Attached, Covered
- Has attached garage: Yes
- Details: Contact manager
Features
- Stories: 1
- Exterior features: Empire Mgmt Group, Heating system: Central, Heating: Solar, Irrigation System, Laundry Room, Pets - No, Primary Bedroom Main Floor, Solid Surface Counters, Thermostat, Vaulted Ceiling(s), Walk-In Closet(s), Water Filtration System, Window Treatments
Details
- Parcel number: 102224001100013600
Construction
Type & style
- Home type: SingleFamily
- Property subtype: SingleFamily
Condition
- Year built: 2019
Community & HOA
Location
- Region: Mascotte
Financial & listing details
- Lease term: 12 Months
Price history
| Date | Event | Price |
|---|---|---|
| 11/13/2025 | Listed for rent | $1,950$1/sqft |
Source: Stellar MLS #O6359579 | ||
| 10/31/2025 | Sold | $280,000-8%$182/sqft |
Source: | ||
| 9/9/2025 | Pending sale | $304,500$198/sqft |
Source: | ||
| 8/6/2025 | Price change | $304,500-3.2%$198/sqft |
Source: | ||
| 7/25/2025 | Price change | $314,500-0.1%$205/sqft |
Source: | ||
