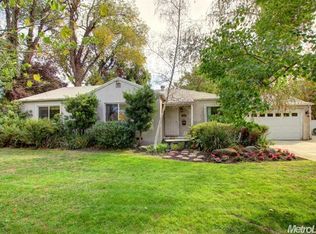Closed
$620,000
2256 Ralston Rd, Sacramento, CA 95821
3beds
2,630sqft
Single Family Residence
Built in 1954
0.4 Acres Lot
$616,300 Zestimate®
$236/sqft
$3,553 Estimated rent
Home value
$616,300
$561,000 - $678,000
$3,553/mo
Zestimate® history
Loading...
Owner options
Explore your selling options
What's special
Spring has sprung, get ready for some fun! This legacy family home radiates entertaining, fun, and excitement! The open estate vibes feast the senses, from the upstairs OVERSIZED game room, to the almost half-acre lot, sparkling newly refinished Pool, Bellview Park adjacent, and tons of room with this shop owners dream. Not only do we boast an attached 6 car garage with 4 garage doors, & room for many vehicles; we also extend to you: 2 gated entries for boat/RV parking. Unending potential & opportunities in the drive-through garage & workshop with a side lot, outbuilding sheds, and a car lift. Very inviting living areas with 2 fire places in both family, and living-rooms. The spacious Master with full bath, has a spare bedroom attached by door perfect for that young one, or a retreat office as shown. Dance floor needed? Well, we have the full wet bar to boot... and a throwback decor ready for any party in this nearly 1,000sqft upstairs game room! Make sure not to miss the video presentation on this one! Go to SEE MORE FEATURES or find the Virtual Media.
Zillow last checked: 8 hours ago
Listing updated: May 17, 2025 at 09:37am
Listed by:
Chris Dean DRE #01728062 916-585-2709,
eXp Realty of California Inc.
Bought with:
Alexis McGee Group Inc
Source: MetroList Services of CA,MLS#: 225041803Originating MLS: MetroList Services, Inc.
Facts & features
Interior
Bedrooms & bathrooms
- Bedrooms: 3
- Bathrooms: 3
- Full bathrooms: 2
- Partial bathrooms: 1
Dining room
- Features: Breakfast Nook, Bar, Dining/Family Combo
Kitchen
- Features: Tile Counters
Heating
- Central
Cooling
- Ceiling Fan(s), Central Air
Appliances
- Laundry: In Garage
Features
- Flooring: Carpet, Vinyl
- Number of fireplaces: 2
- Fireplace features: Dining Room, Family Room
Interior area
- Total interior livable area: 2,630 sqft
Property
Parking
- Total spaces: 6
- Parking features: 24'+ Deep Garage, Alley Access, Attached, Drive Through
- Attached garage spaces: 6
Features
- Stories: 2
- Has private pool: Yes
- Pool features: In Ground
- Fencing: Back Yard
Lot
- Size: 0.40 Acres
- Features: Irregular Lot, Landscape Back, Landscape Front
Details
- Additional structures: Shed(s), Storage, Workshop
- Parcel number: 26603020070000
- Zoning description: RD-4
- Special conditions: Trust
Construction
Type & style
- Home type: SingleFamily
- Architectural style: Other
- Property subtype: Single Family Residence
Materials
- Lap Siding, Wood
- Foundation: Raised
- Roof: Shingle
Condition
- Year built: 1954
Utilities & green energy
- Sewer: Sewer Connected, In & Connected
- Water: Public
- Utilities for property: Cable Connected, Internet Available, Sewer Connected
Community & neighborhood
Location
- Region: Sacramento
Other
Other facts
- Road surface type: Paved Sidewalk
Price history
| Date | Event | Price |
|---|---|---|
| 5/19/2025 | Sold | $620,000+3.5%$236/sqft |
Source: Public Record Report a problem | ||
| 4/15/2025 | Pending sale | $599,000$228/sqft |
Source: MetroList Services of CA #225041803 Report a problem | ||
| 4/4/2025 | Listed for sale | $599,000$228/sqft |
Source: MetroList Services of CA #225041803 Report a problem | ||
Public tax history
| Year | Property taxes | Tax assessment |
|---|---|---|
| 2025 | $7,536 +470.9% | $615,000 +454.1% |
| 2024 | $1,320 +2.7% | $110,986 +2% |
| 2023 | $1,285 +0.8% | $108,811 +2% |
Find assessor info on the county website
Neighborhood: Arden-Arcade
Nearby schools
GreatSchools rating
- 2/10Howe Avenue Elementary SchoolGrades: K-5Distance: 0.4 mi
- 3/10Aspire Alexander Twilight Secondary AcademyGrades: 6-12Distance: 0.4 mi
- 2/10Encina Preparatory High SchoolGrades: 9-12Distance: 1.4 mi
Get a cash offer in 3 minutes
Find out how much your home could sell for in as little as 3 minutes with a no-obligation cash offer.
Estimated market value$616,300
Get a cash offer in 3 minutes
Find out how much your home could sell for in as little as 3 minutes with a no-obligation cash offer.
Estimated market value
$616,300
