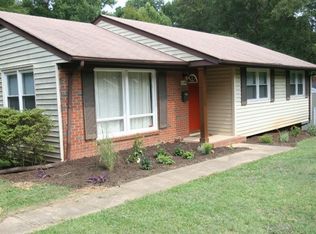Sold for $524,900
$524,900
2256 Rumson Rd, Raleigh, NC 27610
3beds
1,601sqft
Single Family Residence, Residential
Built in 1959
0.34 Acres Lot
$520,400 Zestimate®
$328/sqft
$1,869 Estimated rent
Home value
$520,400
$494,000 - $546,000
$1,869/mo
Zestimate® history
Loading...
Owner options
Explore your selling options
What's special
Welcome to a 1950's established Inside The Beltline (ITB) side-walked lined pocket of Raleigh. Walkable to so much, including Gateway Plaza. An updated ranch/single story plan with hardwood floors throughout, a .34 acre private/deep lot, backdrop with nearly 41 acres of City of Raleigh owned land behind. Moments to dog parks, Oakwood, all things Downtown / Glenwood South, Greenway, and much more. Main Living & Dining areas are open, flowing, and filled with natural light! Beyond is the Kitchen with updated white shaker cabinets, granite counters, tiled backsplash, stainless appliances (gas range), pull out trash & recycle, pantry w. floor to ceiling shelving (overhead light), butcher block island, and opens to the Bonus / Family Room. Built-in bookshelves, wood burning FP, masonry fireplace w/ hearth! Terrific outdoor living - Screen Porch has a tiled floor, beadboard ceiling, ceiling fan, storage cubbies, and leads to the 10x10 additional deck (perfect for grilling/dining) with stairs down to fenced yard! Extended concrete drive, walk in crawlspace, and storage shed
Zillow last checked: 8 hours ago
Listing updated: October 28, 2025 at 01:17am
Listed by:
Jason Dalton 919-520-7067,
Keller Williams Realty
Bought with:
Brian Holt, 283935
Keller Williams Realty
Source: Doorify MLS,MLS#: 10118295
Facts & features
Interior
Bedrooms & bathrooms
- Bedrooms: 3
- Bathrooms: 2
- Full bathrooms: 2
Heating
- Central, Fireplace(s), Natural Gas
Cooling
- Ceiling Fan(s), Central Air
Appliances
- Included: Dishwasher, Disposal, Free-Standing Gas Range, Microwave, Stainless Steel Appliance(s)
- Laundry: Laundry Room, Main Level
Features
- Bathtub/Shower Combination, Bookcases, Ceiling Fan(s), Crown Molding, Eat-in Kitchen, Granite Counters, High Speed Internet, Kitchen Island, Kitchen/Dining Room Combination, Living/Dining Room Combination, Open Floorplan, Master Downstairs, Smooth Ceilings, Walk-In Closet(s)
- Flooring: Hardwood, Tile
- Basement: Crawl Space
- Number of fireplaces: 1
- Fireplace features: Family Room, Wood Burning
Interior area
- Total structure area: 1,601
- Total interior livable area: 1,601 sqft
- Finished area above ground: 1,601
- Finished area below ground: 0
Property
Parking
- Total spaces: 4
- Parking features: Concrete
Features
- Levels: One
- Stories: 1
- Exterior features: Private Yard, Rain Gutters
- Has view: Yes
Lot
- Size: 0.34 Acres
- Features: Landscaped
Details
- Parcel number: 1714676057
- Special conditions: Standard
Construction
Type & style
- Home type: SingleFamily
- Architectural style: Ranch, Traditional, Transitional
- Property subtype: Single Family Residence, Residential
Materials
- Vinyl Siding
- Roof: Shingle
Condition
- New construction: No
- Year built: 1959
- Major remodel year: 1994
Utilities & green energy
- Sewer: Public Sewer
- Water: Public
- Utilities for property: Electricity Connected, Sewer Connected, Water Connected
Community & neighborhood
Location
- Region: Raleigh
- Subdivision: Woodcrest
Price history
| Date | Event | Price |
|---|---|---|
| 10/13/2025 | Sold | $524,900$328/sqft |
Source: | ||
| 9/7/2025 | Pending sale | $524,900$328/sqft |
Source: | ||
| 8/27/2025 | Listed for sale | $524,900-1.9%$328/sqft |
Source: | ||
| 8/26/2025 | Listing removed | $534,900$334/sqft |
Source: | ||
| 8/13/2025 | Price change | $534,900-2.7%$334/sqft |
Source: | ||
Public tax history
| Year | Property taxes | Tax assessment |
|---|---|---|
| 2025 | $3,725 +0.4% | $424,838 |
| 2024 | $3,710 +11.6% | $424,838 +40.2% |
| 2023 | $3,323 +7.6% | $303,017 |
Find assessor info on the county website
Neighborhood: East Raleigh
Nearby schools
GreatSchools rating
- 5/10Powell ElementaryGrades: PK-5Distance: 0.5 mi
- 6/10Martin MiddleGrades: 6-8Distance: 4.5 mi
- 7/10William G Enloe HighGrades: 9-12Distance: 1.2 mi
Schools provided by the listing agent
- Elementary: Wake - Powell
- Middle: Wake - Martin
- High: Wake - Enloe
Source: Doorify MLS. This data may not be complete. We recommend contacting the local school district to confirm school assignments for this home.
Get a cash offer in 3 minutes
Find out how much your home could sell for in as little as 3 minutes with a no-obligation cash offer.
Estimated market value$520,400
Get a cash offer in 3 minutes
Find out how much your home could sell for in as little as 3 minutes with a no-obligation cash offer.
Estimated market value
$520,400
