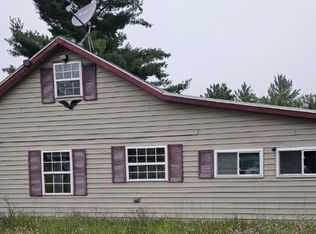Sold
$85,000
2256 Ryno Rd, Luzerne, MI 48636
3beds
1,404sqft
Manufactured Home
Built in 1998
0.98 Acres Lot
$112,500 Zestimate®
$61/sqft
$1,299 Estimated rent
Home value
$112,500
$100,000 - $125,000
$1,299/mo
Zestimate® history
Loading...
Owner options
Explore your selling options
What's special
Multiple Offers Received. Highest &. best due 7/10 @ 8pm. Notifications will go out 7/11 @ 12pm. Welcome to 2256 Ryno Rd aka M-72. This 3 bed, 2 full bath open concept ranch offers a highly functional layout. All of the major mechanicals have been handled. The maintenance free exterior offers many upgrades in the last 5 years: new roof, new windows, new front and rear decks with ramps, new well, new AC, 95% efficient furnace, new walk-in shower. All of the appliances will stay. Conveniently located an hour from Houghton/Higgins Lake and 30 min from Grayling. This super affordable home still offers the opportunity for you to put your own upgrades and sweat equity into the interior. Sellers are allowing for a $5,000 concession towards new flooring.
Zillow last checked: 8 hours ago
Listing updated: August 09, 2023 at 09:23am
Listed by:
Amy R Kraft 269-532-5228,
Chuck Jaqua, REALTOR
Bought with:
Agent Out Of Area
Out of Area Office
Source: MichRIC,MLS#: 23023732
Facts & features
Interior
Bedrooms & bathrooms
- Bedrooms: 3
- Bathrooms: 2
- Full bathrooms: 2
- Main level bedrooms: 3
Primary bedroom
- Level: Main
Bedroom 2
- Level: Main
Bedroom 3
- Level: Main
Primary bathroom
- Level: Main
Bathroom 2
- Level: Main
Dining area
- Level: Main
Kitchen
- Level: Main
Laundry
- Level: Main
Living room
- Level: Main
Heating
- Forced Air
Cooling
- Central Air
Appliances
- Included: Dishwasher, Range, Refrigerator
Features
- Windows: Skylight(s), Replacement, Garden Window
- Basement: Crawl Space
- Has fireplace: No
Interior area
- Total structure area: 1,404
- Total interior livable area: 1,404 sqft
Property
Accessibility
- Accessibility features: Accessible Approach with Ramp, 36' or + Hallway, Accessible Mn Flr Bedroom, Accessible Mn Flr Full Bath, Low Threshold Shower
Features
- Stories: 1
Lot
- Size: 0.98 Acres
- Dimensions: 165 x 260
- Features: Level, Adj to Public Land
Details
- Additional structures: Shed(s)
- Parcel number: 00131701200
Construction
Type & style
- Home type: MobileManufactured
- Architectural style: Ranch
- Property subtype: Manufactured Home
Materials
- Vinyl Siding
- Roof: Composition
Condition
- New construction: No
- Year built: 1998
Utilities & green energy
- Sewer: Septic Tank
- Water: Well
Community & neighborhood
Location
- Region: Luzerne
Other
Other facts
- Listing terms: Cash,Conventional
- Road surface type: Paved
Price history
| Date | Event | Price |
|---|---|---|
| 8/3/2023 | Sold | $85,000$61/sqft |
Source: | ||
| 7/12/2023 | Pending sale | $85,000$61/sqft |
Source: | ||
| 7/6/2023 | Listed for sale | $85,000$61/sqft |
Source: | ||
Public tax history
| Year | Property taxes | Tax assessment |
|---|---|---|
| 2025 | $960 +101.4% | $46,700 +15.9% |
| 2024 | $476 +2.7% | $40,300 +20.3% |
| 2023 | $464 +3.6% | $33,500 +6.3% |
Find assessor info on the county website
Neighborhood: 48636
Nearby schools
GreatSchools rating
- 4/10Mio-AuSable Elementary SchoolGrades: PK-5Distance: 4 mi
- 6/10Mio-Ausable High SchoolGrades: 6-12Distance: 4 mi
