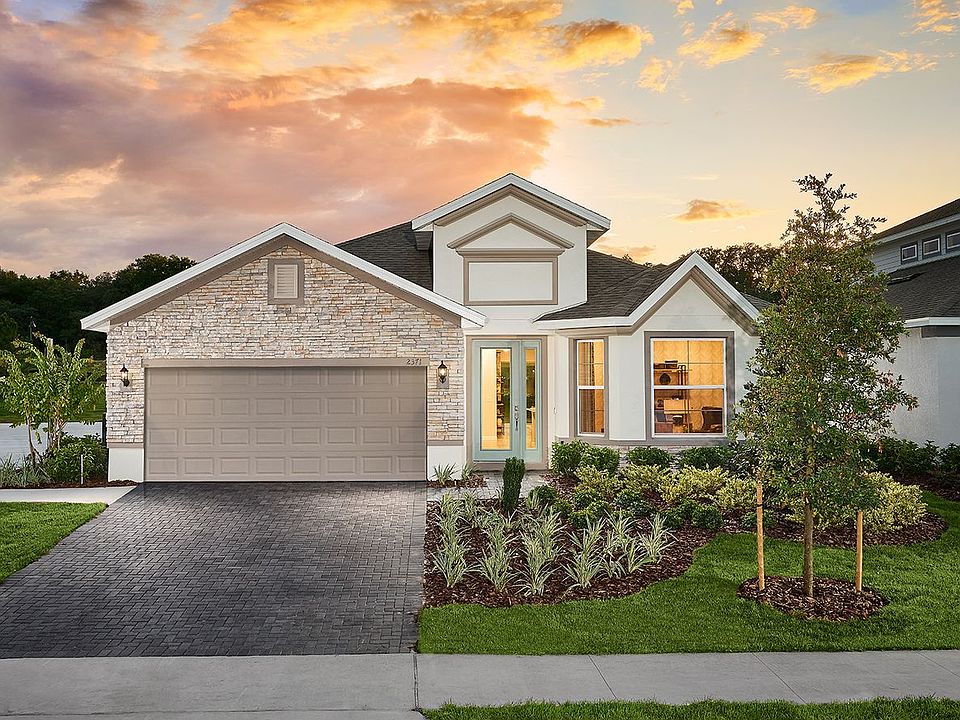The Pembroke plan lives like a much larger home and has so much to offer. From its stunning curb appeal to its spacious interior, this is the home for you! The Pembroke features an open, comfortable space for entertaining while the 9’4” ceiling height allows this home to feel spacious and airy. Natural light floods the main living area from the 4 large windows and a sliding glass door. The second floor master retreat offers a large walk in closet , a private water closet and a large walk in shower filled with light from a well placed transom window. The Pembroke uniquely includes a 1st floor oversized bedroom and walk in closet with a door to the full guest bath. In addition, there is a first flex room for an office and a second floor loft. Schedule your appointment to visit Summerbrooke today!
New construction
Special offer
$479,868
2256 Sirena Ln, Mount Dora, FL 32757
4beds
2,380sqft
Single Family Residence
Built in 2025
6,008 Square Feet Lot
$479,200 Zestimate®
$202/sqft
$103/mo HOA
What's special
Transom windowFull guest bathStunning curb appealSecond floor master retreatSecond floor loftSpacious interiorLarge walk in shower
Call: (352) 706-9622
- 138 days |
- 94 |
- 6 |
Zillow last checked: 7 hours ago
Listing updated: September 21, 2025 at 07:15am
Listing Provided by:
Suresh Gupta 844-774-4636,
PARK SQUARE REALTY
Source: Stellar MLS,MLS#: O6315756 Originating MLS: Orlando Regional
Originating MLS: Orlando Regional

Travel times
Schedule tour
Select your preferred tour type — either in-person or real-time video tour — then discuss available options with the builder representative you're connected with.
Facts & features
Interior
Bedrooms & bathrooms
- Bedrooms: 4
- Bathrooms: 3
- Full bathrooms: 3
Rooms
- Room types: Den/Library/Office, Family Room, Utility Room
Primary bedroom
- Features: Walk-In Closet(s)
- Level: Second
Bedroom 2
- Features: Walk-In Closet(s)
- Level: First
Balcony porch lanai
- Level: First
Den
- Level: First
Kitchen
- Features: Kitchen Island
- Level: First
Living room
- Level: First
Loft
- Level: Second
Heating
- Central, Natural Gas
Cooling
- Central Air, Humidity Control, Zoned
Appliances
- Included: Dishwasher, Disposal, Microwave, Range
- Laundry: Inside, Laundry Room
Features
- Eating Space In Kitchen, Kitchen/Family Room Combo, Living Room/Dining Room Combo, Open Floorplan, PrimaryBedroom Upstairs, Smart Home, Thermostat, Walk-In Closet(s)
- Flooring: Carpet, Ceramic Tile
- Doors: Sliding Doors
- Has fireplace: No
Interior area
- Total structure area: 2,380
- Total interior livable area: 2,380 sqft
Property
Parking
- Total spaces: 2
- Parking features: Driveway, Electric Vehicle Charging Station(s), Garage Door Opener
- Attached garage spaces: 2
- Has uncovered spaces: Yes
Features
- Levels: Two
- Stories: 2
- Patio & porch: Covered, Rear Porch
- Exterior features: Irrigation System, Sidewalk, Sprinkler Metered
- Pool features: Other
Lot
- Size: 6,008 Square Feet
Details
- Parcel number: 281927040300008900
- Special conditions: None
Construction
Type & style
- Home type: SingleFamily
- Property subtype: Single Family Residence
Materials
- Block, Concrete, Stucco, Wood Frame
- Foundation: Slab
- Roof: Shingle
Condition
- Completed
- New construction: Yes
- Year built: 2025
Details
- Builder model: Pembroke (Elevation A)
- Builder name: Park Square Homes
Utilities & green energy
- Sewer: Public Sewer
- Water: Public
- Utilities for property: Electricity Connected, Natural Gas Connected, Sewer Connected, Sprinkler Meter, Street Lights
Community & HOA
Community
- Features: Clubhouse, Fitness Center, Pool, Sidewalks
- Security: Smoke Detector(s)
- Subdivision: Summerbrooke
HOA
- Has HOA: Yes
- Amenities included: Fitness Center, Pool, Recreation Facilities
- Services included: Community Pool, Maintenance Grounds, Pool Maintenance, Recreational Facilities
- HOA fee: $103 monthly
- HOA name: Triad Association Management
- HOA phone: 352-602-4803
- Pet fee: $0 monthly
Location
- Region: Mount Dora
Financial & listing details
- Price per square foot: $202/sqft
- Tax assessed value: $64,800
- Annual tax amount: $1,225
- Date on market: 6/5/2025
- Cumulative days on market: 139 days
- Listing terms: Cash,Conventional,FHA,VA Loan
- Ownership: Fee Simple
- Total actual rent: 0
- Electric utility on property: Yes
- Road surface type: Asphalt
About the community
Summerbrooke offers move in ready homes or choose a to be built home with full design studio interior selections. Set among the rolling hills of Lake County, the scenic beauty of Mount Dora is perfect for enjoying nature walks and the outdoors. Summerbrooke is located just 2 miles from Mount Dora's greatest restaurants and historic downtown shopping district providing easy access to everything you need. Summerbrooke also has great neighborhood amenities such as a community clubhouse with a pool, fitness center, meeting space and recreation areas including basketball and walking trails.
Kick Off Fall Savings!
It's game time for fall savings-score your dream home with exclusive financing offer options on select inventory homes! *Terms and conditions apply.Source: Park Square Homes
