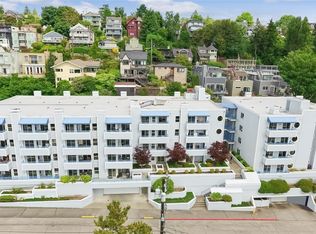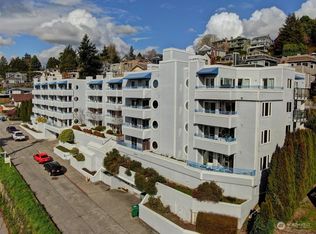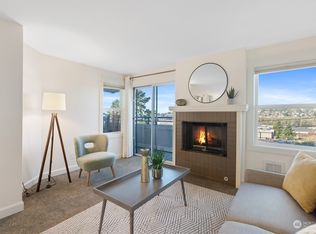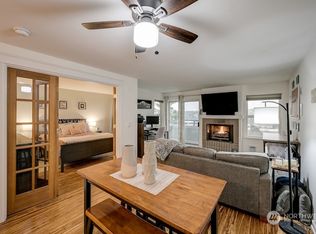Sold
Listed by:
Terri A. Smith,
Windermere Real Estate Co.
Bought with: Windermere Real Estate/East
$1,600,000
2257 12th Avenue W, Seattle, WA 98119
3beds
2,810sqft
Single Family Residence
Built in 1989
3,101.47 Square Feet Lot
$1,691,200 Zestimate®
$569/sqft
$5,777 Estimated rent
Home value
$1,691,200
$1.57M - $1.83M
$5,777/mo
Zestimate® history
Loading...
Owner options
Explore your selling options
What's special
Amazing view of Puget Sound & Olympic Mountains, enveloped by mature trees & landscape creating a private, peaceful setting. Exceptional chef’s kitchen w/stainless appliances leading to main living space & French doors opening to spacious west facing deck, perfect for your morning coffee or entertaining Main floor features floor to ceiling windows, living room, dining room, kitchen, hardwood floors & powder room Primary suite on upper level w/ 2 custom walk-in closets ultra jacuzzi tub vanity & skylight Daylight lower level with bonus room/murphy bed, office/den with built in gift wrapping station, 3/4 bath & storage, private deck + Air Conditioning Automated sprinkler system including 1 car garage w/ work bench/storage area plus cabinets
Zillow last checked: 8 hours ago
Listing updated: May 08, 2023 at 02:43pm
Listed by:
Terri A. Smith,
Windermere Real Estate Co.
Bought with:
Debbie R. Kinson-Newman, 5138
Windermere Real Estate/East
Source: NWMLS,MLS#: 1990712
Facts & features
Interior
Bedrooms & bathrooms
- Bedrooms: 3
- Bathrooms: 4
- Full bathrooms: 2
- 3/4 bathrooms: 1
- 1/2 bathrooms: 1
Primary bedroom
- Level: Upper
Bedroom
- Level: Upper
Bedroom
- Level: Upper
Bathroom full
- Level: Upper
Bathroom three quarter
- Level: Lower
Bathroom full
- Level: Upper
Other
- Level: Main
Bonus room
- Level: Lower
Den office
- Level: Lower
Dining room
- Level: Main
Entry hall
- Level: Main
Kitchen with eating space
- Level: Main
Living room
- Level: Main
Utility room
- Level: Upper
Heating
- Has Heating (Unspecified Type)
Cooling
- Has cooling: Yes
Appliances
- Included: Dishwasher_, Dryer, Microwave_, Refrigerator_, StoveRange_, Washer, Dishwasher, Microwave, Refrigerator, StoveRange, Water Heater: Gas, Water Heater Location: Lower level, Tankless Water Heater
Features
- Bath Off Primary, Dining Room
- Flooring: Ceramic Tile, Hardwood, Carpet
- Doors: French Doors
- Windows: Skylight(s)
- Basement: Daylight,Finished
- Number of fireplaces: 2
- Fireplace features: Gas, Main Level: 1, Upper Level: 1, FirePlace
Interior area
- Total structure area: 2,810
- Total interior livable area: 2,810 sqft
Property
Parking
- Total spaces: 1
- Parking features: Attached Garage
- Attached garage spaces: 1
Features
- Levels: Two
- Stories: 2
- Entry location: Main
- Patio & porch: Central A/C, Forced Air, Tankless Water Heater, Ceramic Tile, Hardwood, Wall to Wall Carpet, Bath Off Primary, Dining Room, Fireplace (Primary Bedroom), French Doors, Skylight(s), Sprinkler System, Walk-In Closet(s), FirePlace, Water Heater
- Has view: Yes
- View description: Mountain(s), See Remarks, Sound, Territorial
- Has water view: Yes
- Water view: Sound
Lot
- Size: 3,101 sqft
- Features: Curbs, Paved, Sidewalk, Cable TV, Deck, Gas Available, High Speed Internet, Sprinkler System
- Topography: PartialSlope
Details
- Parcel number: 2771601693
- Special conditions: Standard
Construction
Type & style
- Home type: SingleFamily
- Architectural style: Northwest Contemporary
- Property subtype: Single Family Residence
Materials
- Wood Siding
- Foundation: Poured Concrete
- Roof: Torch Down
Condition
- Very Good
- Year built: 1989
Utilities & green energy
- Sewer: Sewer Connected
- Water: Public
Community & neighborhood
Location
- Region: Seattle
- Subdivision: Queen Anne
Other
Other facts
- Listing terms: Cash Out,Conventional
- Cumulative days on market: 941 days
Price history
| Date | Event | Price |
|---|---|---|
| 5/8/2023 | Sold | $1,600,000-5.8%$569/sqft |
Source: | ||
| 4/21/2023 | Pending sale | $1,699,000$605/sqft |
Source: | ||
| 4/8/2023 | Price change | $1,699,000-5.6%$605/sqft |
Source: | ||
| 3/8/2023 | Price change | $1,799,000-4.1%$640/sqft |
Source: | ||
| 1/12/2023 | Price change | $1,875,000-3.8%$667/sqft |
Source: | ||
Public tax history
| Year | Property taxes | Tax assessment |
|---|---|---|
| 2024 | $12,934 +7.5% | $1,356,000 +6.9% |
| 2023 | $12,032 +3.1% | $1,269,000 -7.6% |
| 2022 | $11,667 -3.4% | $1,374,000 +4.6% |
Find assessor info on the county website
Neighborhood: West Queen Anne
Nearby schools
GreatSchools rating
- 9/10Coe Elementary SchoolGrades: K-5Distance: 0.3 mi
- 8/10Mcclure Middle SchoolGrades: 6-8Distance: 0.7 mi
- 8/10The Center SchoolGrades: 9-12Distance: 1.5 mi

Get pre-qualified for a loan
At Zillow Home Loans, we can pre-qualify you in as little as 5 minutes with no impact to your credit score.An equal housing lender. NMLS #10287.
Sell for more on Zillow
Get a free Zillow Showcase℠ listing and you could sell for .
$1,691,200
2% more+ $33,824
With Zillow Showcase(estimated)
$1,725,024


