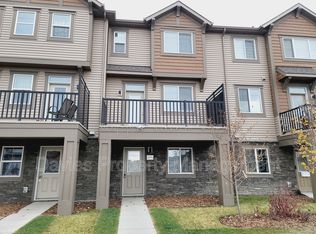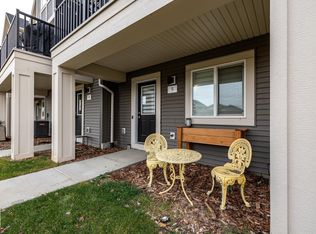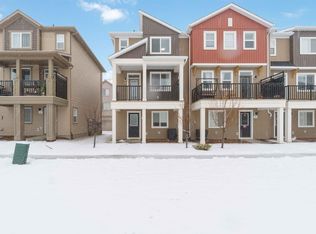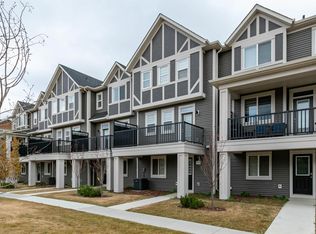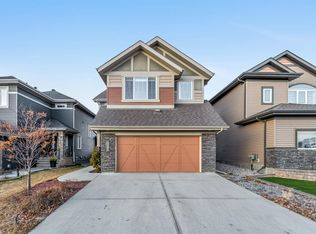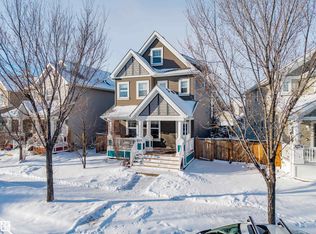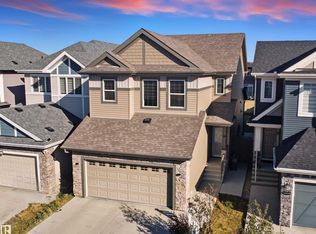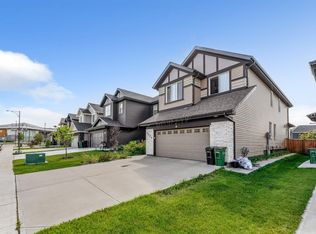2257 57th St SW, Edmonton, AB T6X 2P3
What's special
- 113 days |
- 18 |
- 2 |
Zillow last checked: 8 hours ago
Listing updated: September 26, 2025 at 06:12pm
Nichola E Servante,
RE/MAX River City,
Michael Servante,
RE/MAX River City
Facts & features
Interior
Bedrooms & bathrooms
- Bedrooms: 3
- Bathrooms: 3
- Full bathrooms: 2
- 1/2 bathrooms: 1
Primary bedroom
- Level: Upper
Heating
- Forced Air-1, Natural Gas
Cooling
- Air Conditioner, Air Conditioning-Central
Appliances
- Included: Dishwasher-Built-In, Dryer, Exhaust Fan, Humidifier-Power(Furnace), Oven-Built-In, Refrigerator, Gas Stove, Washer
Features
- Ceiling 10 ft., Ceiling 9 ft.
- Flooring: Ceramic Tile, Vinyl Plank
- Windows: Window Coverings, Vinyl Windows
- Basement: Full, Unfinished
Interior area
- Total structure area: 2,168
- Total interior livable area: 2,168 sqft
Video & virtual tour
Property
Parking
- Total spaces: 6
- Parking features: Double Garage Attached, Garage Control, Garage Opener
- Attached garage spaces: 2
Features
- Levels: 2 Storey,2
- Exterior features: Low Maintenance Landscape, Playground Nearby
- Fencing: Fenced
Lot
- Size: 3,953.04 Square Feet
- Features: Airport Nearby, Near Golf Course, Low Maintenance Landscape, Playground Nearby, Golf Nearby
Construction
Type & style
- Home type: SingleFamily
- Property subtype: Single Family Residence
Materials
- Foundation: Concrete Perimeter
- Roof: Asphalt
Condition
- Year built: 2019
Community & HOA
Community
- Features: Ceiling 10 ft., Ceiling 9 ft.
Location
- Region: Edmonton
Financial & listing details
- Price per square foot: C$281/sqft
- Date on market: 8/20/2025
- Ownership: Private
By pressing Contact Agent, you agree that the real estate professional identified above may call/text you about your search, which may involve use of automated means and pre-recorded/artificial voices. You don't need to consent as a condition of buying any property, goods, or services. Message/data rates may apply. You also agree to our Terms of Use. Zillow does not endorse any real estate professionals. We may share information about your recent and future site activity with your agent to help them understand what you're looking for in a home.
Price history
Price history
Price history is unavailable.
Public tax history
Public tax history
Tax history is unavailable.Climate risks
Neighborhood: Southeast Edmonton
Nearby schools
GreatSchools rating
No schools nearby
We couldn't find any schools near this home.
- Loading
