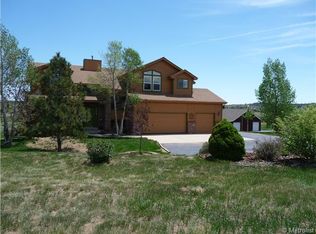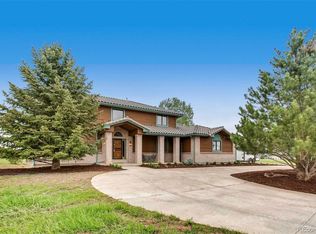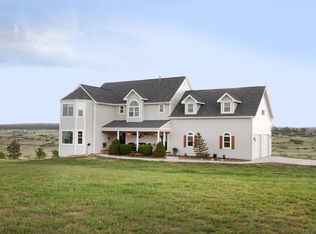Sold for $1,300,000
$1,300,000
2257 Deerpath Road, Franktown, CO 80116
4beds
3,998sqft
Single Family Residence
Built in 1991
7 Acres Lot
$1,298,800 Zestimate®
$325/sqft
$6,079 Estimated rent
Home value
$1,298,800
$1.23M - $1.36M
$6,079/mo
Zestimate® history
Loading...
Owner options
Explore your selling options
What's special
Escape to your own private rolling hills retreat! This stunning 2 story country home, on 7 serene acres, offers unparalleled luxury and breathtaking panoramic mountain views from the back deck and main floor primary. 4 bedrooms and 5 bathrooms, this property is more than just a house; it's a lifestyle. Enjoy the fresh air from the expansive wrap-around porch, perfect for morning coffee or evening relaxation. A paved circle drive leads to both the attached garage (3 car tandem), detached oversize 3 car with heat, and a separate barn, and massive shed adding to the property's practicality and charm. Step inside to discover a grand two-story great room adorned with rich wood floors that exude warmth and sophistication. An abundance of natural light floods the space through large windows, creating an inviting atmosphere throughout the open floor plan. The large kitchen is a chef's dream, featuring abundant storage, a convenient island, and a charming breakfast nook. A cozy den with a fireplace is conveniently located just off the main entry, providing a warm and inviting space to relax. The home offers not one but two luxurious primary bedrooms—one conveniently located on the main floor and another upstairs—each accompanied by full baths. Convenience abounds with main floor laundry facilities and an impressive, finished walk-out basement equipped with a kitchenette—perfect for entertaining or accommodating extended out of town visits. The property's outdoor amenities are equally impressive. A fenced pasture and a barn with a corral provide ample space for horses or other livestock. The extensive upgrades throughout the home ensure effortless modern living combined with the rustic charm of country living in one breathtaking package. Covenants allow for a combined total of up to 5 animals of horses, alpacas, donkeys and 1 beef animal. chickens allowed; no roosters allowed.
Zillow last checked: 8 hours ago
Listing updated: May 19, 2025 at 01:28pm
Listed by:
Jeremy Kane 303-210-0378 Jeremy.Kane@exprealty.com,
eXp Realty, LLC
Bought with:
Laura Waligorski, 040019177
Realty One Group Five Star
Source: REcolorado,MLS#: 5161216
Facts & features
Interior
Bedrooms & bathrooms
- Bedrooms: 4
- Bathrooms: 5
- Full bathrooms: 3
- 1/2 bathrooms: 2
- Main level bathrooms: 2
- Main level bedrooms: 1
Primary bedroom
- Level: Upper
- Area: 254.32 Square Feet
- Dimensions: 18.7 x 13.6
Primary bedroom
- Level: Main
- Area: 270.58 Square Feet
- Dimensions: 16.3 x 16.6
Bedroom
- Level: Upper
- Area: 155.44 Square Feet
- Dimensions: 11.6 x 13.4
Bedroom
- Level: Upper
- Area: 144.43 Square Feet
- Dimensions: 11.11 x 13
Primary bathroom
- Level: Upper
- Area: 90.9 Square Feet
- Dimensions: 9 x 10.1
Primary bathroom
- Level: Main
- Area: 95.27 Square Feet
- Dimensions: 7.11 x 13.4
Bathroom
- Level: Upper
- Area: 43.68 Square Feet
- Dimensions: 4.8 x 9.1
Bathroom
- Level: Main
- Area: 27.88 Square Feet
- Dimensions: 3.4 x 8.2
Bathroom
- Level: Basement
- Area: 27.5 Square Feet
- Dimensions: 5 x 5.5
Bonus room
- Level: Basement
- Area: 214.11 Square Feet
- Dimensions: 18.3 x 11.7
Den
- Level: Main
- Area: 202.76 Square Feet
- Dimensions: 14.8 x 13.7
Dining room
- Level: Main
- Area: 180 Square Feet
- Dimensions: 12 x 15
Great room
- Level: Main
- Area: 364.98 Square Feet
- Dimensions: 23.1 x 15.8
Gym
- Level: Basement
- Area: 160.6 Square Feet
- Dimensions: 11 x 14.6
Kitchen
- Level: Main
- Area: 219.1 Square Feet
- Dimensions: 16.11 x 13.6
Laundry
- Level: Basement
- Area: 69.7 Square Feet
- Dimensions: 8.5 x 8.2
Sun room
- Level: Main
- Area: 113.85 Square Feet
- Dimensions: 6.9 x 16.5
Heating
- Forced Air, Natural Gas
Cooling
- Central Air
Appliances
- Included: Dishwasher, Disposal, Humidifier, Microwave, Oven, Refrigerator
- Laundry: In Unit
Features
- Ceiling Fan(s), Eat-in Kitchen, Kitchen Island, Open Floorplan, Primary Suite, Vaulted Ceiling(s), Walk-In Closet(s)
- Flooring: Carpet, Tile, Wood
- Windows: Double Pane Windows
- Basement: Finished,Partial,Walk-Out Access
- Has fireplace: Yes
- Fireplace features: Gas, Gas Log, Other
Interior area
- Total structure area: 3,998
- Total interior livable area: 3,998 sqft
- Finished area above ground: 2,798
- Finished area below ground: 864
Property
Parking
- Total spaces: 6
- Parking features: Dry Walled, Oversized, Tandem
- Attached garage spaces: 6
Features
- Levels: Two
- Stories: 2
- Patio & porch: Deck, Front Porch, Wrap Around
- Has spa: Yes
- Spa features: Spa/Hot Tub
- Has view: Yes
- View description: Mountain(s)
Lot
- Size: 7 Acres
- Features: Landscaped, Sprinklers In Front, Sprinklers In Rear
Details
- Parcel number: R0049736
- Zoning: RR
- Special conditions: Standard
- Horses can be raised: Yes
- Horse amenities: Arena, Paddocks, Pasture, Tack Room, Well Allows For
Construction
Type & style
- Home type: SingleFamily
- Architectural style: Contemporary
- Property subtype: Single Family Residence
Materials
- Frame, Vinyl Siding
- Foundation: Slab
- Roof: Composition
Condition
- Year built: 1991
Utilities & green energy
- Water: Well
Community & neighborhood
Security
- Security features: Carbon Monoxide Detector(s), Smoke Detector(s)
Location
- Region: Franktown
- Subdivision: Bannockburn
HOA & financial
HOA
- Has HOA: Yes
- HOA fee: $25 annually
- Association name: Bannockburn HOA
- Association phone: 303-204-5845
Other
Other facts
- Listing terms: Cash,Conventional,FHA,VA Loan
- Ownership: Individual
- Road surface type: Dirt
Price history
| Date | Event | Price |
|---|---|---|
| 5/19/2025 | Sold | $1,300,000+128.1%$325/sqft |
Source: | ||
| 10/26/2016 | Sold | $570,000+0.9%$143/sqft |
Source: Public Record Report a problem | ||
| 8/14/2016 | Pending sale | $565,000$141/sqft |
Source: RE/MAX UNLIMITED #3729320 Report a problem | ||
| 8/10/2016 | Listed for sale | $565,000+26.4%$141/sqft |
Source: RE/MAX UNLIMITED #3729320 Report a problem | ||
| 4/10/2001 | Sold | $447,000+37.5%$112/sqft |
Source: Public Record Report a problem | ||
Public tax history
| Year | Property taxes | Tax assessment |
|---|---|---|
| 2025 | $5,757 -1.1% | $63,290 -10.2% |
| 2024 | $5,821 +35.5% | $70,480 -1% |
| 2023 | $4,295 -3.5% | $71,170 +38.7% |
Find assessor info on the county website
Neighborhood: 80116
Nearby schools
GreatSchools rating
- 8/10Franktown Elementary SchoolGrades: PK-5Distance: 4 mi
- 6/10Sagewood Middle SchoolGrades: 6-8Distance: 3.3 mi
- 8/10Ponderosa High SchoolGrades: 9-12Distance: 4.1 mi
Schools provided by the listing agent
- Elementary: Franktown
- Middle: Sagewood
- High: Ponderosa
- District: Douglas RE-1
Source: REcolorado. This data may not be complete. We recommend contacting the local school district to confirm school assignments for this home.

Get pre-qualified for a loan
At Zillow Home Loans, we can pre-qualify you in as little as 5 minutes with no impact to your credit score.An equal housing lender. NMLS #10287.


