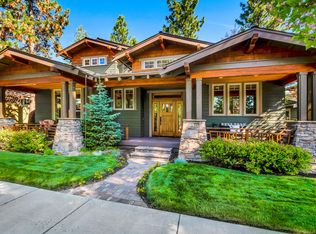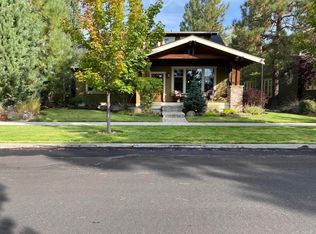Welcome home to Northwest Crossing and all that Central Oregon living has to offer! This timeless custom home, thoughtfully built and designed by Ridgeline Custom Homes, is rooted in old world craftsmanship. The home is anchored by an entertainer's kitchen, with Dacor Professional Series appliances, including a 6-burner cook-top, double ovens, French door refrigerator & dishwasher. With ample countertop & storage space, custom cherry cabinetry, hammered copper bar sink & expansive island, this is a place to connect, create & entertain. Main level living is grounded by stunning walnut hardwood floors, with a luxurious master suite, office, library & open great room, all enhanced by natural light through plentiful windows. Bend's deep connection to the outdoors is highlighted through multiple outdoor living spaces. With high-end finishes, unparalleled quality and custom millwork, this home has everything you've been looking for. If you're seeking a special place to call home, this is it.
This property is off market, which means it's not currently listed for sale or rent on Zillow. This may be different from what's available on other websites or public sources.


