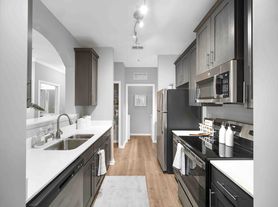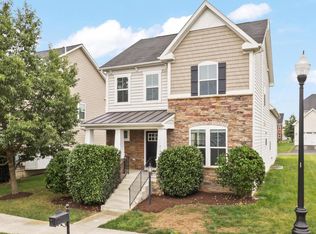Beautiful and spacious 3 level model townhome next to Briar Wood High School is available for long term rent. Some of the features of this house include an open Floor Plan with light filling every part of the house, gleaming hardwood floors on the main level. The kitchen is a chef's paradise, well planned, gas cooking, granite counters, pantry, island, and enough space for dining - you will love to entertain family and friends. The main level also boasts lovely finishes, and a slider to access the expansive deck overlooking green wooded area.
The oversized deck with privacy and upgrades makes for an amazing place to entertain guests. The upper level offers a master suite with with two walk-in closets, separate shower - the entire suite will be a great place to rest and relax. The laundry is conveniently located on this level and you will find two other spacious bedrooms and one common full bathroom. The lower level is built with usability and entertainment in mind. along with wine cooler and a gas fireplace. Smart Home Features include a programmable thermostat, video doorbell, and garage door opener, fenced-in backyard, and an ideal location which is close to the Brambleton Town Center, Park and Playgrounds. Note: References, employment, etc. will be checked.
Discover your next rental home! This beautiful 4-bedroom, 4-bathroom stunning townhome in the center of Brableton offers a perfect blend of comfort and convenience in a prime location. This home has a spacious open floor plan, modern kitchen with stainless steel appliances, in-unit laundry, and plenty of natural light, and is ideal for families who are looking to send their kids to Virginia's best schools. Enjoy easy access to Brambleton Town Center and the Ashburn Metro station. There are also 18 parks, reservoirs, and numerous recreational facilities, including pools, sports courts, and a golf course. Don't miss out on the opportunity to learn about the house.
Townhouse for rent
Accepts Zillow applications
$3,300/mo
22576 Highcroft Ter, Ashburn, VA 20148
4beds
2,356sqft
Price may not include required fees and charges.
Townhouse
Available Sat Nov 1 2025
Cats OK
Central air
In unit laundry
Attached garage parking
Forced air
What's special
Gas fireplaceFenced-in backyardOpen floor planGranite countersPlenty of natural lightIn-unit laundryMaster suite
- 2 days
- on Zillow |
- -- |
- -- |
Travel times
Facts & features
Interior
Bedrooms & bathrooms
- Bedrooms: 4
- Bathrooms: 4
- Full bathrooms: 4
Heating
- Forced Air
Cooling
- Central Air
Appliances
- Included: Dishwasher, Dryer, Microwave, Oven, Refrigerator, Washer
- Laundry: In Unit
Features
- Flooring: Carpet, Hardwood, Tile
Interior area
- Total interior livable area: 2,356 sqft
Property
Parking
- Parking features: Attached, Off Street
- Has attached garage: Yes
- Details: Contact manager
Features
- Exterior features: Heating system: Forced Air
Details
- Parcel number: 158373905000
Construction
Type & style
- Home type: Townhouse
- Property subtype: Townhouse
Building
Management
- Pets allowed: Yes
Community & HOA
Location
- Region: Ashburn
Financial & listing details
- Lease term: 1 Year
Price history
| Date | Event | Price |
|---|---|---|
| 10/3/2025 | Listed for rent | $3,300$1/sqft |
Source: Zillow Rentals | ||
| 8/21/2025 | Listing removed | $3,300$1/sqft |
Source: Zillow Rentals | ||
| 7/29/2025 | Listed for rent | $3,300-2.9%$1/sqft |
Source: Zillow Rentals | ||
| 11/25/2024 | Listing removed | $3,400$1/sqft |
Source: Zillow Rentals | ||
| 11/25/2024 | Price change | $3,400-2.9%$1/sqft |
Source: Zillow Rentals | ||

