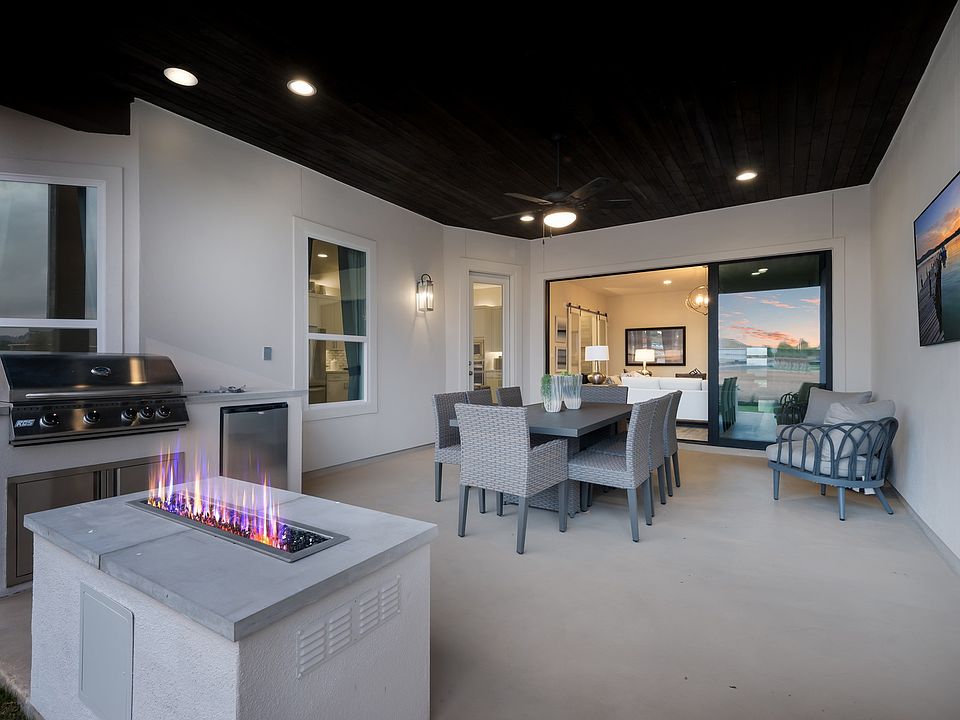MOVE-IN READY! Welcome to The Driskill by Scott Felder Homes — a stunning single-story home designed for modern living. With 4 spacious bedrooms, 3 full baths, and a 2.5-car garage, this home combines style, function, and comfort.
Step inside and experience the open-concept layout filled with natural light from 9 oversized windows. The family room flows seamlessly into the chef’s kitchen, featuring a generous island, 36" gas cooktop, built-in appliances, and smart storage options, including a pull-out trash cabinet and drawer banks.
The private owner’s retreat is a true getaway with a freestanding soaking tub, dual vanities, and an expansive walk-in closet.
Enjoy evenings on your covered patio or explore the highly desirable Veramendi community, offering nearly 500 acres of parks, trails, a pool, and outstanding amenities for the whole family.
This move-in-ready home blends luxury, convenience, and community living — schedule your tour today!
Active
$564,990
2258 Hoja Ave, New Braunfels, TX 78132
4beds
2,644sqft
Single Family Residence
Built in 2024
7,405.2 Square Feet Lot
$559,100 Zestimate®
$214/sqft
$50/mo HOA
What's special
Family roomExpansive walk-in closetNatural lightCovered patioFreestanding soaking tubGenerous islandDual vanities
Call: (830) 406-4544
- 26 days |
- 122 |
- 2 |
Zillow last checked: 7 hours ago
Listing updated: October 14, 2025 at 10:22pm
Listed by:
Brandon Melvin (832)797-9940,
eXp Realty LLC
Source: Central Texas MLS,MLS#: 594492 Originating MLS: Four Rivers Association of REALTORS
Originating MLS: Four Rivers Association of REALTORS
Travel times
Schedule tour
Select your preferred tour type — either in-person or real-time video tour — then discuss available options with the builder representative you're connected with.
Facts & features
Interior
Bedrooms & bathrooms
- Bedrooms: 4
- Bathrooms: 3
- Full bathrooms: 3
Primary bedroom
- Level: Main
- Dimensions: 16*13
Bedroom 2
- Level: Main
- Dimensions: 11*11
Bedroom 3
- Level: Main
- Dimensions: 11*11
Bedroom 4
- Level: Main
- Dimensions: 11*11
Primary bathroom
- Level: Main
- Dimensions: 17*13
Dining room
- Level: Main
- Dimensions: 11*9
Entry foyer
- Level: Main
- Dimensions: 20*5
Game room
- Level: Main
- Dimensions: 16*11
Kitchen
- Level: Main
- Dimensions: 15*13
Laundry
- Level: Main
Living room
- Level: Main
- Dimensions: 17*16
Office
- Level: Main
- Dimensions: 16*10
Heating
- Central, Natural Gas
Cooling
- Central Air, Electric, 1 Unit
Appliances
- Included: Dishwasher, Gas Cooktop, Disposal, Gas Water Heater, Some Gas Appliances, Built-In Oven, Cooktop, Microwave
- Laundry: Washer Hookup, Inside, Laundry in Utility Room, Main Level, Lower Level, Laundry Room
Features
- All Bedrooms Down, Ceiling Fan(s), Carbon Monoxide Detector, Double Vanity, Garden Tub/Roman Tub, High Ceilings, Home Office, Primary Downstairs, Living/Dining Room, Main Level Primary, Pull Down Attic Stairs, Separate Shower, Walk-In Closet(s), Kitchen Island, Kitchen/Family Room Combo, Kitchen/Dining Combo, Pantry, Solid Surface Counters, Walk-In Pantry
- Flooring: Carpet, Ceramic Tile, Vinyl
- Attic: Access Only,Pull Down Stairs
- Has fireplace: No
- Fireplace features: None
Interior area
- Total interior livable area: 2,644 sqft
Video & virtual tour
Property
Parking
- Total spaces: 2
- Parking features: Garage
- Garage spaces: 2
Features
- Levels: One
- Stories: 1
- Patio & porch: Covered, Patio, Porch
- Exterior features: Covered Patio, Porch
- Pool features: Community, In Ground, Other, See Remarks
- Fencing: Back Yard,Full,Gate,Wood
- Has view: Yes
- View description: None
- Body of water: None
Lot
- Size: 7,405.2 Square Feet
- Dimensions: 60*120
Details
- Parcel number: 440233
- Special conditions: Builder Owned
Construction
Type & style
- Home type: SingleFamily
- Architectural style: Contemporary/Modern,Spanish/Mediterranean
- Property subtype: Single Family Residence
Materials
- Brick, Masonry, Stone Veneer
- Foundation: Slab
- Roof: Composition,Shingle
Condition
- New construction: Yes
- Year built: 2024
Details
- Builder name: Scott Felder Homes
Utilities & green energy
- Sewer: Public Sewer
- Water: Public
Green energy
- Green verification: HERS Index Score
- Water conservation: Low-Flow Fixtures, Water-Smart Landscaping
Community & HOA
Community
- Features: Barbecue, Clubhouse, Playground, Park, Trails/Paths, Community Pool
- Security: Prewired, Smoke Detector(s)
- Subdivision: Veramendi
HOA
- Has HOA: Yes
- HOA fee: $50 monthly
- HOA name: Goodwin Mngmt
Location
- Region: New Braunfels
Financial & listing details
- Price per square foot: $214/sqft
- Date on market: 10/3/2025
- Cumulative days on market: 27 days
- Listing agreement: Exclusive Right To Sell
- Listing terms: Cash,Conventional,FHA,VA Loan
- Road surface type: Paved
About the community
Veramendi New Braunfels, TX30 Minute Drive to Austin, Texas or 20 minute drive to San Antonio, TXVeramendi, the newest master planned community nestled near the heart of historic New Braunfels, TX. This majestic community features beautiful Scott Felder Homes situated on 60' homesites."Veramendi is organized into four main precincts, which provide everything residents need to lead a comfortable, fulfilled life". These four main precincts include a Town Center, Retail, Corporate Campus and a Medical Precinct. Located just eight miles from downtown New Braunfels, Veramendi offers prime location between San Antonio and Austin. Nearby attractions include the Guadalupe River, Canyon Lake, Natural Bridge Caverns, endless dining and entertainment options and all that the Hill Country has to offer.
Source: Scott Felder Homes

