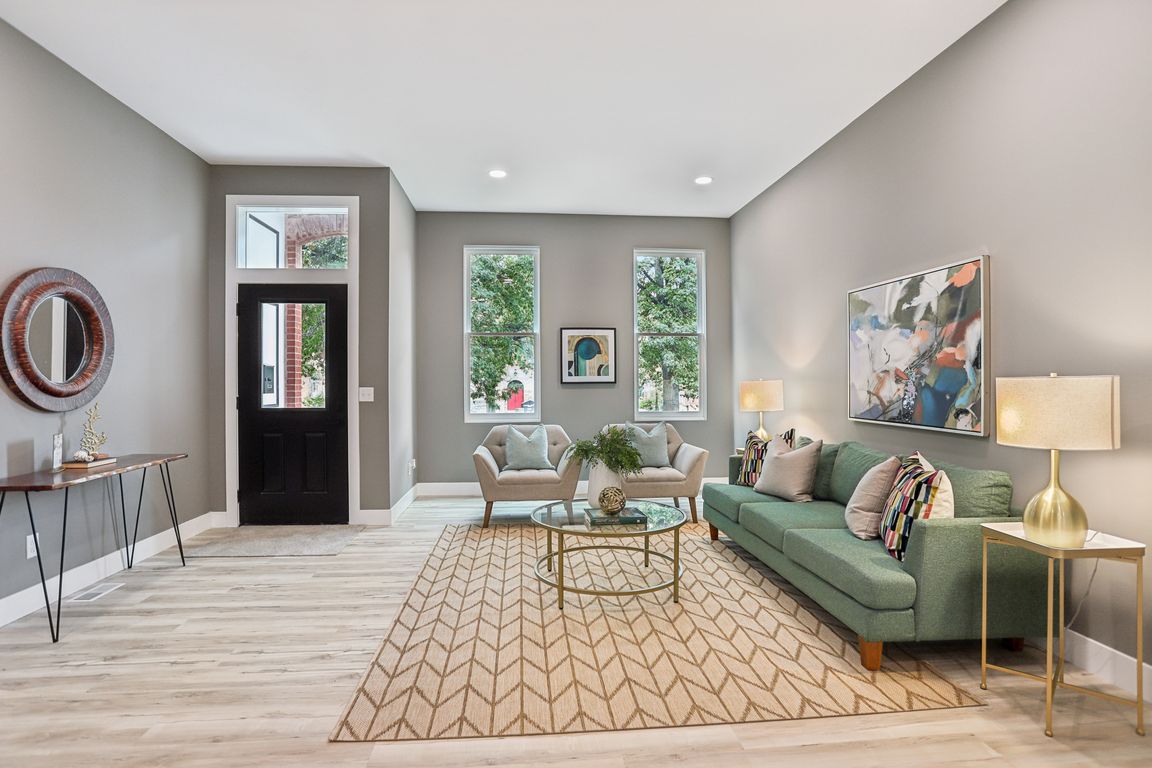
ActivePrice cut: $5K (11/21)
$385,000
3beds
1,768sqft
2258 S Jefferson Ave, Saint Louis, MO 63104
3beds
1,768sqft
Single family residence
Built in 2025
2,700 sqft
2 Carport spaces
$218 price/sqft
What's special
Step inside this stunning 3-bedroom, 2.5-bath home where modern style meets thoughtful design! The open-concept main level is anchored by luxury vinyl plank flooring and soaring 10-ft ceilings, creating a bright, airy feel. At the heart of the home, the chef’s kitchen boasts an impressive 11-ft island, sleek 42" white shaker ...
- 98 days |
- 1,162 |
- 58 |
Source: MARIS,MLS#: 25056357 Originating MLS: St. Louis Association of REALTORS
Originating MLS: St. Louis Association of REALTORS
Travel times
Living Room
Kitchen
Primary Bedroom
Zillow last checked: 8 hours ago
Listing updated: November 21, 2025 at 07:27am
Listing Provided by:
Brian Preston 314-369-4743,
Elevate Realty, LLC
Source: MARIS,MLS#: 25056357 Originating MLS: St. Louis Association of REALTORS
Originating MLS: St. Louis Association of REALTORS
Facts & features
Interior
Bedrooms & bathrooms
- Bedrooms: 3
- Bathrooms: 3
- Full bathrooms: 2
- 1/2 bathrooms: 1
- Main level bathrooms: 1
Primary bedroom
- Level: Upper
- Area: 187
- Dimensions: 11x17
Bedroom 2
- Level: Upper
- Area: 90
- Dimensions: 10x9
Bedroom 3
- Level: Upper
- Area: 132
- Dimensions: 11x12
Primary bathroom
- Level: Upper
- Area: 120
- Dimensions: 10x12
Bathroom
- Level: Main
- Area: 21
- Dimensions: 3x7
Bathroom 3
- Level: Upper
- Area: 50
- Dimensions: 10x5
Dining room
- Level: Main
- Area: 304
- Dimensions: 16x19
Kitchen
- Level: Main
- Area: 130
- Dimensions: 13x10
Laundry
- Level: Upper
- Area: 30
- Dimensions: 6x5
Living room
- Level: Main
- Area: 368
- Dimensions: 16x23
Heating
- Forced Air
Cooling
- Central Air, Dual
Appliances
- Included: Stainless Steel Appliance(s), Electric Cooktop, Dishwasher
- Laundry: 2nd Floor
Features
- Kitchen Island
- Flooring: Carpet, Ceramic Tile, Luxury Vinyl
- Doors: Panel Door(s)
- Has basement: Yes
- Has fireplace: No
Interior area
- Total interior livable area: 1,768 sqft
- Finished area above ground: 1,768
Video & virtual tour
Property
Parking
- Total spaces: 2
- Parking features: Alley Access
- Carport spaces: 2
Features
- Levels: Two
- Exterior features: Private Yard
- Fencing: Back Yard,Wood
Lot
- Size: 2,700.72 Square Feet
- Features: Level
Details
- Parcel number: 13830000800
- Special conditions: Standard
Construction
Type & style
- Home type: SingleFamily
- Architectural style: Historic,Traditional
- Property subtype: Single Family Residence
Materials
- Brick
- Foundation: Concrete Perimeter
Condition
- New construction: Yes
- Year built: 2025
Utilities & green energy
- Electric: Ameren
- Sewer: Public Sewer
- Water: Public
Community & HOA
Community
- Subdivision: Allens Add
HOA
- Has HOA: No
Location
- Region: Saint Louis
Financial & listing details
- Price per square foot: $218/sqft
- Tax assessed value: $2,490
- Annual tax amount: $208
- Date on market: 8/22/2025
- Cumulative days on market: 99 days
- Listing terms: Cash,Conventional,FHA,VA Loan