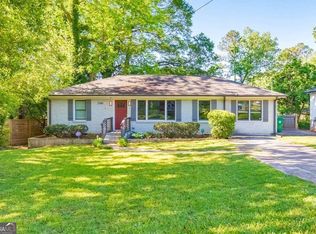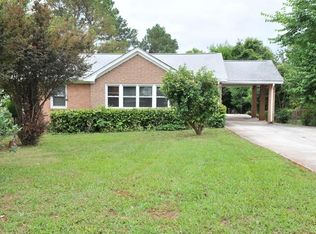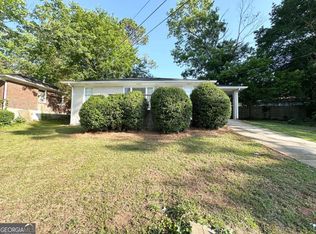Closed
$392,000
2259 Alpha Dr, Decatur, GA 30032
3beds
1,520sqft
Single Family Residence
Built in 1955
8,712 Square Feet Lot
$386,600 Zestimate®
$258/sqft
$2,145 Estimated rent
Home value
$386,600
$363,000 - $414,000
$2,145/mo
Zestimate® history
Loading...
Owner options
Explore your selling options
What's special
RUN don't walk to this beauty! This fully renovated ranch style home in the sought after Decatur area will not last long! This beauty has 3 spacious bedrooms all with their own ensuite bathrooms! Keep your family fed with stainless steel appliances throughout the kitchen and a wine cooler for those wind down Wednesdays! Enjoy all the family gatherings with the spacious open concept living and vaulted ceilings throughout the entire home. The primary suite offers a luxurious spa feeling everyday with the soaking tub, separate glass shower, double vanity, and walk in closet! Just minutes from downtown Decatur, East Lake Golf Club, and only 15 minutes from State Farm Arena and the Mercedes Benz Stadium, you get the exciting life Atlanta has to offer without the traffic. Come see this beauty and put your offer in today!! Open House Sat. April 22, 2023 Time TBD
Zillow last checked: 8 hours ago
Listing updated: January 06, 2024 at 11:58am
Listed by:
Jaslyn Hanson 678-267-4574,
Century 21 Results,
Crystal Y Canaday 404-290-8907,
Century 21 Results
Bought with:
Michelle Parker, 417650
eXp Realty
Source: GAMLS,MLS#: 10149102
Facts & features
Interior
Bedrooms & bathrooms
- Bedrooms: 3
- Bathrooms: 4
- Full bathrooms: 3
- 1/2 bathrooms: 1
- Main level bathrooms: 3
- Main level bedrooms: 3
Kitchen
- Features: Breakfast Bar, Kitchen Island, Pantry
Heating
- Central
Cooling
- Central Air
Appliances
- Included: Electric Water Heater, Dishwasher, Disposal, Microwave
- Laundry: In Hall
Features
- Walk-In Closet(s)
- Flooring: Tile
- Basement: Crawl Space
- Has fireplace: No
- Common walls with other units/homes: No Common Walls
Interior area
- Total structure area: 1,520
- Total interior livable area: 1,520 sqft
- Finished area above ground: 1,520
- Finished area below ground: 0
Property
Parking
- Total spaces: 2
- Parking features: Off Street
Features
- Levels: One
- Stories: 1
- Patio & porch: Deck
- Fencing: Fenced
- Body of water: None
Lot
- Size: 8,712 sqft
- Features: Level, Private
Details
- Parcel number: 15 150 05 007
Construction
Type & style
- Home type: SingleFamily
- Architectural style: Brick 3 Side,Ranch
- Property subtype: Single Family Residence
Materials
- Stone
- Foundation: Slab
- Roof: Other
Condition
- Resale
- New construction: No
- Year built: 1955
Utilities & green energy
- Electric: 220 Volts
- Sewer: Public Sewer
- Water: Public
- Utilities for property: Underground Utilities, Cable Available, Electricity Available, High Speed Internet, Natural Gas Available, Phone Available, Sewer Available, Water Available
Community & neighborhood
Security
- Security features: Security System, Smoke Detector(s)
Community
- Community features: None
Location
- Region: Decatur
- Subdivision: Longdale Park
HOA & financial
HOA
- Has HOA: No
- Services included: None
Other
Other facts
- Listing agreement: Exclusive Right To Sell
- Listing terms: Cash,Conventional,FHA
Price history
| Date | Event | Price |
|---|---|---|
| 5/26/2023 | Sold | $392,000-0.8%$258/sqft |
Source: | ||
| 5/12/2023 | Pending sale | $395,000$260/sqft |
Source: | ||
| 5/9/2023 | Listed for sale | $395,000$260/sqft |
Source: | ||
| 5/9/2023 | Pending sale | $395,000$260/sqft |
Source: | ||
| 4/27/2023 | Price change | $395,000-3.7%$260/sqft |
Source: | ||
Public tax history
| Year | Property taxes | Tax assessment |
|---|---|---|
| 2025 | $5,099 -4.6% | $156,800 |
| 2024 | $5,344 -34.3% | $156,800 -11.4% |
| 2023 | $8,140 +14.8% | $177,000 +15.1% |
Find assessor info on the county website
Neighborhood: Candler-Mcafee
Nearby schools
GreatSchools rating
- 4/10Ronald E McNair Discover Learning Academy Elementary SchoolGrades: PK-5Distance: 0.6 mi
- 5/10McNair Middle SchoolGrades: 6-8Distance: 0.7 mi
- 3/10Mcnair High SchoolGrades: 9-12Distance: 2.3 mi
Schools provided by the listing agent
- Elementary: Ronald E McNair
- Middle: Mcnair
- High: Mcnair
Source: GAMLS. This data may not be complete. We recommend contacting the local school district to confirm school assignments for this home.
Get a cash offer in 3 minutes
Find out how much your home could sell for in as little as 3 minutes with a no-obligation cash offer.
Estimated market value$386,600
Get a cash offer in 3 minutes
Find out how much your home could sell for in as little as 3 minutes with a no-obligation cash offer.
Estimated market value
$386,600


