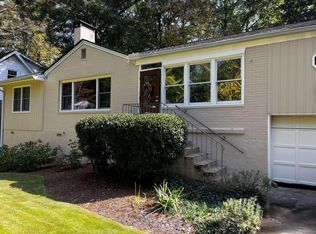Closed
$707,500
2259 Eastway Rd, Decatur, GA 30033
5beds
3,921sqft
Single Family Residence, Residential
Built in 1966
9,583.2 Square Feet Lot
$699,000 Zestimate®
$180/sqft
$3,805 Estimated rent
Home value
$699,000
$643,000 - $762,000
$3,805/mo
Zestimate® history
Loading...
Owner options
Explore your selling options
What's special
Welcome to your freshly updated retreat in sought-after Medlock Park—where comfort, style, and everyday ease come together. The open main level is designed for connection and flow, with a spacious living, dining, and kitchen area that opens into a sunny keeping room. French doors invite you out to the rear deck, where you’ll enjoy morning coffee or evening gatherings while overlooking the beautifully landscaped, level backyard—perfect for play, entertaining, or simply unwinding. Work from home in the light-filled office, and host overnight guests with ease thanks to the private main-level bedroom and full bath—ideal for visitors or multigenerational living. Upstairs, abundant closet space keeps life organized, while two secondary bedrooms share a charming Jack and Jill bathroom. The primary suite offers a peaceful escape, with room to relax and recharge. The finished lower-level basement adds even more flexibility—an open space ready to become your home gym, playroom, media lounge, or creative studio. Located just moments from Medlock Park’s trails, playgrounds, and neighborhood favorites, this home offers the perfect blend of modern updates, functional space, and the inviting lifestyle you’ve been looking for.
Zillow last checked: 8 hours ago
Listing updated: August 08, 2025 at 10:55pm
Listing Provided by:
Chrissie Kallio,
Atlanta Fine Homes Sotheby's International 404-295-2068
Bought with:
Allen Lo, 372404
Keller Williams Realty Chattahoochee North, LLC
Source: FMLS GA,MLS#: 7596086
Facts & features
Interior
Bedrooms & bathrooms
- Bedrooms: 5
- Bathrooms: 3
- Full bathrooms: 3
- Main level bathrooms: 1
- Main level bedrooms: 2
Primary bedroom
- Features: Split Bedroom Plan
- Level: Split Bedroom Plan
Bedroom
- Features: Split Bedroom Plan
Primary bathroom
- Features: Shower Only
Dining room
- Features: Great Room, Open Concept
Kitchen
- Features: Breakfast Bar, Cabinets White, Keeping Room, Kitchen Island, Solid Surface Counters, View to Family Room
Heating
- Central
Cooling
- Central Air
Appliances
- Included: Dishwasher, Disposal, Dryer, Gas Range, Microwave, Refrigerator, Washer
- Laundry: Laundry Room, Main Level, Mud Room
Features
- Entrance Foyer, High Speed Internet, His and Hers Closets
- Flooring: Hardwood, Other
- Windows: Double Pane Windows
- Basement: Daylight,Exterior Entry,Finished,Interior Entry
- Has fireplace: No
- Fireplace features: None
- Common walls with other units/homes: No Common Walls
Interior area
- Total structure area: 3,921
- Total interior livable area: 3,921 sqft
- Finished area above ground: 2,524
- Finished area below ground: 1,397
Property
Parking
- Total spaces: 3
- Parking features: Carport, Driveway
- Carport spaces: 1
- Has uncovered spaces: Yes
Accessibility
- Accessibility features: None
Features
- Levels: One and One Half
- Stories: 1
- Patio & porch: Deck
- Exterior features: Private Yard, No Dock
- Pool features: None
- Spa features: None
- Fencing: Back Yard,Fenced
- Has view: Yes
- View description: Neighborhood
- Waterfront features: None
- Body of water: None
Lot
- Size: 9,583 sqft
- Dimensions: 130 x 75
- Features: Back Yard, Front Yard, Level
Details
- Additional structures: None
- Parcel number: 18 050 05 020
- Other equipment: Dehumidifier
- Horse amenities: None
Construction
Type & style
- Home type: SingleFamily
- Architectural style: Traditional
- Property subtype: Single Family Residence, Residential
Materials
- Brick, Cement Siding
- Foundation: Block
- Roof: Composition
Condition
- Resale
- New construction: No
- Year built: 1966
Utilities & green energy
- Electric: None
- Sewer: Public Sewer
- Water: Public
- Utilities for property: Cable Available, Electricity Available, Natural Gas Available, Phone Available, Sewer Available, Water Available
Green energy
- Energy efficient items: Appliances, Windows
- Energy generation: None
Community & neighborhood
Security
- Security features: Smoke Detector(s)
Community
- Community features: Near Public Transport, Near Schools, Near Shopping, Near Trails/Greenway, Park, Playground, Pool, Restaurant
Location
- Region: Decatur
- Subdivision: Medlock Park
HOA & financial
HOA
- Has HOA: No
Other
Other facts
- Listing terms: Cash,Conventional
- Road surface type: Asphalt
Price history
| Date | Event | Price |
|---|---|---|
| 8/7/2025 | Sold | $707,500-2.4%$180/sqft |
Source: | ||
| 7/26/2025 | Pending sale | $725,000$185/sqft |
Source: | ||
| 6/26/2025 | Listed for sale | $725,000$185/sqft |
Source: | ||
| 6/25/2025 | Pending sale | $725,000$185/sqft |
Source: | ||
| 6/13/2025 | Listed for sale | $725,000+70.6%$185/sqft |
Source: | ||
Public tax history
| Year | Property taxes | Tax assessment |
|---|---|---|
| 2025 | $7,346 -1.6% | $253,520 +2.5% |
| 2024 | $7,468 +21.9% | $247,440 +15.5% |
| 2023 | $6,124 -3.9% | $214,320 +7.7% |
Find assessor info on the county website
Neighborhood: North Decatur
Nearby schools
GreatSchools rating
- 7/10Fernbank Elementary SchoolGrades: PK-5Distance: 1.6 mi
- 5/10Druid Hills Middle SchoolGrades: 6-8Distance: 2.2 mi
- 6/10Druid Hills High SchoolGrades: 9-12Distance: 1.1 mi
Schools provided by the listing agent
- Elementary: Fernbank
- Middle: Druid Hills
- High: Druid Hills
Source: FMLS GA. This data may not be complete. We recommend contacting the local school district to confirm school assignments for this home.
Get a cash offer in 3 minutes
Find out how much your home could sell for in as little as 3 minutes with a no-obligation cash offer.
Estimated market value$699,000
Get a cash offer in 3 minutes
Find out how much your home could sell for in as little as 3 minutes with a no-obligation cash offer.
Estimated market value
$699,000
