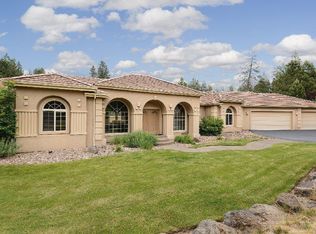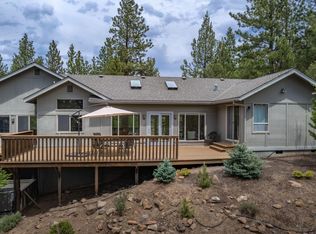Unique Southwestern Style Stucco home on one of the largest and most private lots in Awbrey Glen! On .98 beautiful acres, with expansive, enclosed courtyard/outdoor living area with fireplace and covered deck. Perfect for entertaining and relaxing! High ceilings and large windows let in lots of natural light and the gorgeous setting. Living room and family room, formal dining area, fireplace, office/den, kitchen has alcove ceiling, pantry, and breakfast bar. Peaceful Primary Bedroom retreat is private from other bedrooms. Oversized triple car garage with built-in cabinets. New exterior and interior paint, tile roof. $65/mo HOA includes use of miles of nature walking paths, stocked fish ponds, parks w/playground, tennis courts, and landscaped common areas.
This property is off market, which means it's not currently listed for sale or rent on Zillow. This may be different from what's available on other websites or public sources.


