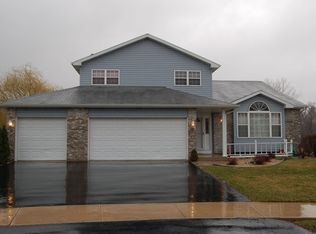Closed
$617,500
22591 Cottage Grove Ave, Steger, IL 60475
3beds
2,695sqft
Single Family Residence
Built in 2000
25 Acres Lot
$627,000 Zestimate®
$229/sqft
$3,079 Estimated rent
Home value
$627,000
$564,000 - $696,000
$3,079/mo
Zestimate® history
Loading...
Owner options
Explore your selling options
What's special
Breathtaking Estate! Come home to paradise! Pass through the privacy gate, then wind your way into the oasis set far back off the road! Newer true log home. 4-5 bedroom potential with WALK OUT basement, four car attached garage on very secluded 25 ACRES with pond and dock. Main level features an open concept kitchen/dining area with great room with two story windows, massive stone fireplace, hardwood floors, two bedrooms and main floor laundry. Upstairs master suite with private bath & loft with skylights, stained glass and a balcony! Massive walk-in closet with an area that can expand it dramatically! Walk-out basement easily can be completed to add two more bedrooms/family room. Plumbed for an additional bath! New roof (tear off) 2016, Reverse osmosis system and high-end water softener, newer tankless water heater. Extremely well built! No expense was spared! Even copper drains! Includes custom made furniture!
Zillow last checked: 8 hours ago
Listing updated: July 23, 2025 at 03:27pm
Listing courtesy of:
Bud Caruso 815-933-9700,
Coldwell Banker Realty
Bought with:
Alexander Fenske
Keller Williams Preferred Rlty
Source: MRED as distributed by MLS GRID,MLS#: 12309833
Facts & features
Interior
Bedrooms & bathrooms
- Bedrooms: 3
- Bathrooms: 2
- Full bathrooms: 2
Primary bedroom
- Features: Flooring (Hardwood), Bathroom (Full)
- Level: Second
- Area: 392 Square Feet
- Dimensions: 28X14
Bedroom 2
- Features: Flooring (Hardwood)
- Level: Main
- Area: 168 Square Feet
- Dimensions: 14X12
Bedroom 3
- Features: Flooring (Hardwood)
- Level: Main
- Area: 168 Square Feet
- Dimensions: 14X12
Balcony porch lanai
- Level: Second
- Area: 40 Square Feet
- Dimensions: 10X4
Deck
- Level: Main
- Area: 480 Square Feet
- Dimensions: 40X12
Dining room
- Features: Flooring (Hardwood)
- Level: Main
- Area: 280 Square Feet
- Dimensions: 20X14
Exercise room
- Level: Basement
- Area: 660 Square Feet
- Dimensions: 30X22
Kitchen
- Features: Kitchen (Eating Area-Breakfast Bar, Eating Area-Table Space), Flooring (Hardwood)
- Level: Main
- Area: 182 Square Feet
- Dimensions: 14X13
Laundry
- Features: Flooring (Ceramic Tile)
- Level: Main
- Area: 288 Square Feet
- Dimensions: 24X12
Living room
- Features: Flooring (Hardwood)
- Level: Main
- Area: 462 Square Feet
- Dimensions: 33X14
Loft
- Level: Second
- Area: 182 Square Feet
- Dimensions: 14X13
Sitting room
- Level: Second
- Area: 112 Square Feet
- Dimensions: 14X8
Sun room
- Level: Main
- Area: 168 Square Feet
- Dimensions: 14X12
Walk in closet
- Level: Second
- Area: 128 Square Feet
- Dimensions: 16X8
Heating
- Natural Gas, Forced Air
Cooling
- Central Air
Appliances
- Included: Range, Dishwasher, Refrigerator
- Laundry: Main Level
Features
- Cathedral Ceiling(s), 1st Floor Bedroom, 1st Floor Full Bath, Built-in Features, Walk-In Closet(s), Beamed Ceilings, Open Floorplan
- Flooring: Hardwood
- Windows: Skylight(s)
- Basement: Unfinished,Full,Walk-Out Access
- Number of fireplaces: 1
- Fireplace features: Wood Burning Stove, Attached Fireplace Doors/Screen, Living Room
Interior area
- Total structure area: 4,376
- Total interior livable area: 2,695 sqft
Property
Parking
- Total spaces: 4
- Parking features: Asphalt, Garage Door Opener, On Site, Garage Owned, Attached, Garage
- Attached garage spaces: 4
- Has uncovered spaces: Yes
Accessibility
- Accessibility features: No Disability Access
Features
- Patio & porch: Deck, Patio
- Exterior features: Balcony, Boat Slip, Fire Pit
- Waterfront features: Pond
Lot
- Size: 25 Acres
Details
- Additional structures: Gazebo
- Additional parcels included: 32351030560000,32351030030000,32351030020000,32351000570000
- Parcel number: 32351020260000
- Special conditions: None
- Other equipment: Water-Softener Owned, Ceiling Fan(s), Sump Pump, Backup Sump Pump;
Construction
Type & style
- Home type: SingleFamily
- Property subtype: Single Family Residence
Materials
- Log
- Foundation: Concrete Perimeter
- Roof: Asphalt
Condition
- New construction: No
- Year built: 2000
Utilities & green energy
- Electric: Circuit Breakers, 200+ Amp Service
- Sewer: Septic-Mechanical, Septic Tank
- Water: Well
Community & neighborhood
Community
- Community features: Lake, Water Rights, Gated
Location
- Region: Steger
HOA & financial
HOA
- Services included: None
Other
Other facts
- Has irrigation water rights: Yes
- Listing terms: Conventional
- Ownership: Fee Simple
Price history
| Date | Event | Price |
|---|---|---|
| 7/23/2025 | Sold | $617,500-17.7%$229/sqft |
Source: | ||
| 6/14/2025 | Pending sale | $750,000$278/sqft |
Source: | ||
| 6/13/2025 | Listed for sale | $750,000$278/sqft |
Source: | ||
| 5/9/2025 | Contingent | $750,000$278/sqft |
Source: | ||
| 3/12/2025 | Listed for sale | $750,000+70.4%$278/sqft |
Source: | ||
Public tax history
| Year | Property taxes | Tax assessment |
|---|---|---|
| 2023 | $5,899 -1.8% | $25,337 +15% |
| 2022 | $6,006 +6.3% | $22,035 |
| 2021 | $5,649 -33.6% | $22,035 -29.6% |
Find assessor info on the county website
Neighborhood: 60475
Nearby schools
GreatSchools rating
- 4/10Steger Intermediate CenterGrades: 2-4Distance: 1.9 mi
- 8/10Columbia Central SchoolGrades: 5-8Distance: 2.8 mi
- 3/10Bloom Trail High SchoolGrades: 9-12Distance: 0.3 mi
Schools provided by the listing agent
- District: 194
Source: MRED as distributed by MLS GRID. This data may not be complete. We recommend contacting the local school district to confirm school assignments for this home.

Get pre-qualified for a loan
At Zillow Home Loans, we can pre-qualify you in as little as 5 minutes with no impact to your credit score.An equal housing lender. NMLS #10287.
Sell for more on Zillow
Get a free Zillow Showcase℠ listing and you could sell for .
$627,000
2% more+ $12,540
With Zillow Showcase(estimated)
$639,540