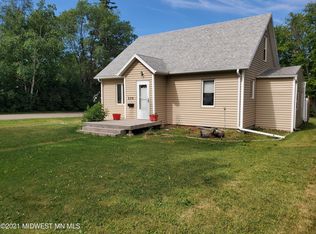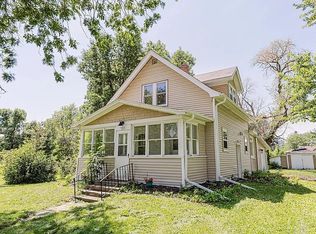Closed
$150,000
226 1st St SE, Rothsay, MN 56579
3beds
3,022sqft
Single Family Residence
Built in 1962
0.49 Acres Lot
$159,700 Zestimate®
$50/sqft
$2,223 Estimated rent
Home value
$159,700
Estimated sales range
Not available
$2,223/mo
Zestimate® history
Loading...
Owner options
Explore your selling options
What's special
If you're looking for a large solid home with unlimited potential, look no further! This delightful 3-bedroom, 2.5-bathroom rambler sits on an oversized lot, offering ample space and comfort. Step inside to find a warm and inviting living area with large front window, steps away from a kitchen and dining area. You'll appreciate three generously sized bedrooms with closets, a full bathroom, and on the opposite end of the house, a second half bathroom. The main level also features a large bonus room which once served as a home office with separate side entrance, used today as a main floor laundry. The lower level provides a blank slate for added living space, currently housing a bathroom area with shower and utility room. Whether you're looking for additional living space, room for hobbies, or want to add a bedroom or two, this space is ready for you! Other highlights include an attached two stall garage, central air, off-peak electric heat with oil backup, low cost of living, and a great location, with access to local amenities, schools, and parks. Don't miss the opportunity to make this lovely rambler your own!
Zillow last checked: 8 hours ago
Listing updated: September 19, 2025 at 11:13pm
Listed by:
Andrew Yaggie 701-212-5263,
eXp Realty
Bought with:
Abby Runck
Beyond Realty
Source: NorthstarMLS as distributed by MLS GRID,MLS#: 6573930
Facts & features
Interior
Bedrooms & bathrooms
- Bedrooms: 3
- Bathrooms: 3
- Full bathrooms: 1
- 3/4 bathrooms: 1
- 1/2 bathrooms: 1
Bedroom 1
- Level: Main
Bedroom 2
- Level: Main
Bedroom 3
- Level: Main
Bathroom
- Level: Main
Bathroom
- Level: Main
Bathroom
- Level: Basement
Dining room
- Level: Main
Kitchen
- Level: Main
Laundry
- Level: Main
Living room
- Level: Main
Utility room
- Level: Basement
Heating
- Baseboard, Boiler
Cooling
- Central Air
Appliances
- Included: Cooktop, Dishwasher, Disposal, Dryer, Electric Water Heater, Refrigerator, Wall Oven, Washer, Water Softener Owned
Features
- Basement: Block,Daylight,Partial
- Number of fireplaces: 1
- Fireplace features: Decorative, Electric
Interior area
- Total structure area: 3,022
- Total interior livable area: 3,022 sqft
- Finished area above ground: 1,622
- Finished area below ground: 0
Property
Parking
- Total spaces: 2
- Parking features: Attached, Concrete
- Attached garage spaces: 2
- Details: Garage Dimensions (22x20)
Accessibility
- Accessibility features: None
Features
- Levels: One
- Stories: 1
- Fencing: None
Lot
- Size: 0.49 Acres
- Dimensions: 150 x 142
Details
- Additional structures: Storage Shed
- Foundation area: 2136
- Additional parcels included: 79000990042000
- Parcel number: 79000990043000
- Zoning description: Residential-Single Family
Construction
Type & style
- Home type: SingleFamily
- Property subtype: Single Family Residence
Materials
- Wood Siding, Frame
- Roof: Asphalt
Condition
- Age of Property: 63
- New construction: No
- Year built: 1962
Utilities & green energy
- Electric: Circuit Breakers, Fuses, 150 Amp Service, Power Company: Ottertail Power
- Gas: Electric, Oil
- Sewer: City Sewer/Connected
- Water: City Water/Connected
Community & neighborhood
Location
- Region: Rothsay
- Subdivision: Juvruds Add
HOA & financial
HOA
- Has HOA: No
Other
Other facts
- Road surface type: Paved
Price history
| Date | Event | Price |
|---|---|---|
| 9/18/2024 | Sold | $150,000-3.8%$50/sqft |
Source: | ||
| 8/26/2024 | Pending sale | $155,900$52/sqft |
Source: | ||
| 7/24/2024 | Listed for sale | $155,900$52/sqft |
Source: | ||
Public tax history
| Year | Property taxes | Tax assessment |
|---|---|---|
| 2024 | $2,471 -6.9% | $161,100 +27% |
| 2023 | $2,655 +46.2% | $126,900 +25.8% |
| 2022 | $1,816 +5.7% | $100,900 |
Find assessor info on the county website
Neighborhood: 56579
Nearby schools
GreatSchools rating
- 6/10Rothsay Elementary SchoolGrades: PK-6Distance: 0.7 mi
- 6/10Rothsay SecondaryGrades: 7-12Distance: 0.7 mi
Get pre-qualified for a loan
At Zillow Home Loans, we can pre-qualify you in as little as 5 minutes with no impact to your credit score.An equal housing lender. NMLS #10287.

