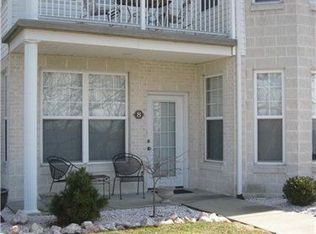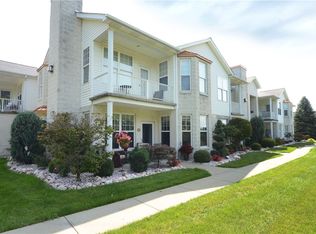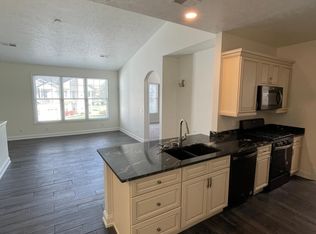Sold for $331,500 on 10/09/25
$331,500
226 Adams Pointe Blvd UNIT 1, Mars, PA 16046
2beds
1,425sqft
Condominium
Built in 2003
-- sqft lot
$333,700 Zestimate®
$233/sqft
$1,884 Estimated rent
Home value
$333,700
$307,000 - $360,000
$1,884/mo
Zestimate® history
Loading...
Owner options
Explore your selling options
What's special
Low maintenance with a spectacular view! This move-in ready 2nd floor cream puff has two covered patios that look out over the private hillside & lush greenery. Seller upgraded to wood look luxury vinyl plank flooring throughout most of this end unit. With modern light fixtures, floating shelves, crown molding, & vaulted ceilings the look is remarkable! The Ambassaador floorplan enjoys an open kitchen with granite countertops, gas cooktop, convection oven, and abundance of cabinetry. The wall of windows with a view make this one of a kind in popular Adams Pointe. The gas fireplace is focal point of great room. The large dining area and extra bar stool seating area gives space for many to gather. The owners ensuite enjoys three closets with your own private 2nd covered patio, Granite counters, & walk-in shower. 2nd BR features bay window w/window seat, large walk-in closet; spacious laundry with tub, 2 car tandem garage, condo fee includes gym & pool; lots of storage, home warranty
Zillow last checked: 8 hours ago
Listing updated: October 10, 2025 at 08:04am
Listed by:
Ned Bruns 724-933-6300,
RE/MAX SELECT REALTY
Bought with:
Zita Billmann
COLDWELL BANKER REALTY
Source: WPMLS,MLS#: 1714709 Originating MLS: West Penn Multi-List
Originating MLS: West Penn Multi-List
Facts & features
Interior
Bedrooms & bathrooms
- Bedrooms: 2
- Bathrooms: 2
- Full bathrooms: 2
Primary bedroom
- Level: Main
- Dimensions: 14x14
Bedroom 2
- Level: Main
- Dimensions: 12x11
Den
- Level: Main
- Dimensions: 7x6
Dining room
- Level: Main
- Dimensions: 14x10
Entry foyer
- Level: Lower
- Dimensions: 7x6
Kitchen
- Level: Main
- Dimensions: 12x11
Laundry
- Level: Main
- Dimensions: 11x9
Living room
- Level: Main
- Dimensions: 14x14
Heating
- Forced Air, Gas
Cooling
- Central Air
Appliances
- Included: Some Gas Appliances, Convection Oven, Dryer, Dishwasher, Microwave, Refrigerator, Stove, Washer
Features
- Kitchen Island, Window Treatments
- Flooring: Other, Vinyl, Carpet
- Windows: Window Treatments
- Has basement: No
- Number of fireplaces: 1
- Fireplace features: Gas
Interior area
- Total structure area: 1,425
- Total interior livable area: 1,425 sqft
Property
Parking
- Total spaces: 2
- Parking features: Built In, Garage Door Opener
- Has attached garage: Yes
Features
- Levels: One
- Stories: 1
- Pool features: Pool
Lot
- Size: 5,662 sqft
Construction
Type & style
- Home type: Condo
- Architectural style: Contemporary,Ranch
- Property subtype: Condominium
Materials
- Brick, Vinyl Siding
- Roof: Asphalt
Condition
- Resale
- Year built: 2003
Details
- Warranty included: Yes
Utilities & green energy
- Sewer: Public Sewer
- Water: Public
Community & neighborhood
Security
- Security features: Security System
Location
- Region: Mars
- Subdivision: Adams Pointe
HOA & financial
HOA
- Has HOA: Yes
- HOA fee: $297 monthly
Price history
| Date | Event | Price |
|---|---|---|
| 10/10/2025 | Pending sale | $320,000-3.5%$225/sqft |
Source: | ||
| 10/9/2025 | Sold | $331,500+3.6%$233/sqft |
Source: | ||
| 8/10/2025 | Contingent | $320,000$225/sqft |
Source: | ||
| 8/4/2025 | Listed for sale | $320,000+30.1%$225/sqft |
Source: | ||
| 2/9/2021 | Sold | $246,000-1.6%$173/sqft |
Source: | ||
Public tax history
Tax history is unavailable.
Neighborhood: 16046
Nearby schools
GreatSchools rating
- NAMars Area Primary CenterGrades: K-1Distance: 2.9 mi
- 6/10Mars Area Middle SchoolGrades: 7-8Distance: 3.4 mi
- 9/10Mars Area Senior High SchoolGrades: 9-12Distance: 3.1 mi
Schools provided by the listing agent
- District: Mars Area
Source: WPMLS. This data may not be complete. We recommend contacting the local school district to confirm school assignments for this home.

Get pre-qualified for a loan
At Zillow Home Loans, we can pre-qualify you in as little as 5 minutes with no impact to your credit score.An equal housing lender. NMLS #10287.


