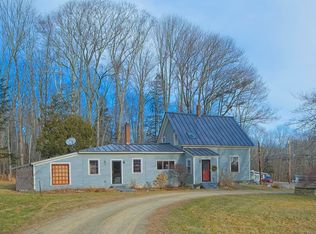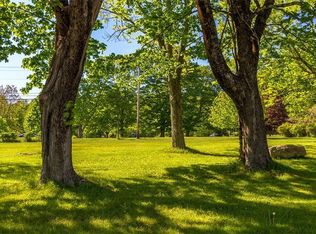Closed
$650,000
226 Belfast Road, Camden, ME 04843
4beds
2,736sqft
Single Family Residence
Built in 1805
5.75 Acres Lot
$844,100 Zestimate®
$238/sqft
$3,239 Estimated rent
Home value
$844,100
$743,000 - $962,000
$3,239/mo
Zestimate® history
Loading...
Owner options
Explore your selling options
What's special
Abutting Camden Hills Park! Walk to the ocean from this Fabulous Colonial has been in the same family for generations. Large formal rooms, custom kitchen, formal parlor with fireplace, dining room with china closet, fireplaces, with newer wiring, plumbing and roof insulation. Addition in back connecting to garage, works great as a in-law apartment or more family living space. Room over garage is partially remodeled into living space. Rock patio out back on 5.75 Acres of Mt Battie View!
Zillow last checked: 8 hours ago
Listing updated: January 11, 2025 at 07:10pm
Listed by:
RE/MAX JARET & COHN camden@jaretcohn.com
Bought with:
Keller Williams Realty
Source: Maine Listings,MLS#: 1534641
Facts & features
Interior
Bedrooms & bathrooms
- Bedrooms: 4
- Bathrooms: 3
- Full bathrooms: 3
Bedroom 1
- Level: Second
Bedroom 2
- Level: First
Bedroom 3
- Level: Second
Bedroom 4
- Level: Second
Bonus room
- Level: Second
Dining room
- Level: First
Family room
- Level: First
Kitchen
- Level: First
Living room
- Level: First
Heating
- Baseboard, Hot Water, Zoned, Stove
Cooling
- None
Appliances
- Included: Cooktop, Dishwasher, Dryer, Gas Range, Refrigerator, Wall Oven, Washer
Features
- 1st Floor Primary Bedroom w/Bath, Attic, Bathtub, In-Law Floorplan, Pantry, Shower, Storage, Walk-In Closet(s), Primary Bedroom w/Bath
- Flooring: Tile, Wood
- Basement: Bulkhead,Interior Entry,Full,Sump Pump
- Number of fireplaces: 5
Interior area
- Total structure area: 2,736
- Total interior livable area: 2,736 sqft
- Finished area above ground: 2,736
- Finished area below ground: 0
Property
Parking
- Total spaces: 2
- Parking features: Gravel, 5 - 10 Spaces, 11 - 20 Spaces, Garage Door Opener, Storage
- Attached garage spaces: 2
Features
- Patio & porch: Patio
- Has view: Yes
- View description: Mountain(s), Scenic
Lot
- Size: 5.75 Acres
- Features: Abuts Conservation, Near Public Beach, Near Shopping, Near Town, Other, Open Lot, Pasture, Rolling Slope, Landscaped, Wooded
Details
- Additional structures: Outbuilding, Shed(s)
- Parcel number: CAMDM130B001L000U000
- Zoning: Coastal Res
- Other equipment: Cable, Generator, Internet Access Available
Construction
Type & style
- Home type: SingleFamily
- Architectural style: Colonial,Farmhouse
- Property subtype: Single Family Residence
Materials
- Wood Frame, Clapboard, Wood Siding
- Foundation: Stone
- Roof: Shingle
Condition
- Year built: 1805
Utilities & green energy
- Electric: Circuit Breakers
- Sewer: Private Sewer
- Water: Private
- Utilities for property: Utilities On
Community & neighborhood
Location
- Region: Camden
Other
Other facts
- Road surface type: Paved
Price history
| Date | Event | Price |
|---|---|---|
| 2/22/2023 | Sold | $650,000-18.2%$238/sqft |
Source: | ||
| 2/2/2023 | Pending sale | $795,000$291/sqft |
Source: | ||
| 2/2/2023 | Contingent | $795,000$291/sqft |
Source: | ||
| 12/15/2022 | Price change | $795,000-6.4%$291/sqft |
Source: | ||
| 11/4/2022 | Price change | $849,000-3%$310/sqft |
Source: | ||
Public tax history
| Year | Property taxes | Tax assessment |
|---|---|---|
| 2024 | $6,991 -17.9% | $665,800 +7.9% |
| 2023 | $8,519 +4.6% | $617,300 |
| 2022 | $8,148 +23.5% | $617,300 +40.6% |
Find assessor info on the county website
Neighborhood: 04843
Nearby schools
GreatSchools rating
- 9/10Camden-Rockport Middle SchoolGrades: 5-8Distance: 1.5 mi
- 9/10Camden Hills Regional High SchoolGrades: 9-12Distance: 3.6 mi
- 9/10Camden-Rockport Elementary SchoolGrades: PK-4Distance: 3.5 mi
Get pre-qualified for a loan
At Zillow Home Loans, we can pre-qualify you in as little as 5 minutes with no impact to your credit score.An equal housing lender. NMLS #10287.

