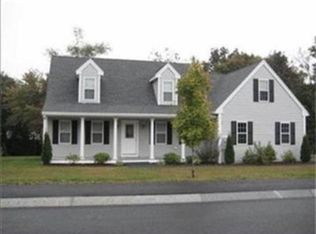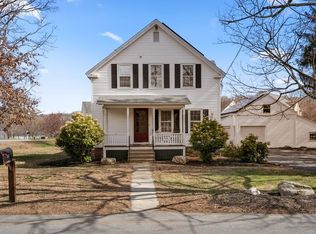Sold for $470,000
$470,000
226 Berlin Rd, Marlborough, MA 01752
3beds
1,502sqft
Single Family Residence
Built in 1905
0.48 Acres Lot
$520,400 Zestimate®
$313/sqft
$3,164 Estimated rent
Home value
$520,400
$489,000 - $552,000
$3,164/mo
Zestimate® history
Loading...
Owner options
Explore your selling options
What's special
WELL KEPT THREE BEDROOM COLONIAL! Favorable floor plan! Renovated beautiful Kitchen with soft close cabinetry, appliances included, built-ins and a half bath. Separate dining room, living room, laundry and sunroom on the main level. Sunroom exits onto an updated deck that leads to the barn. Second floor has a full bath and three good sized bedrooms. Professionally landscaped grounds covered by a border of mature trees for utmost privacy. Lot has several storage - car canopies and a good sized shed for all of your maintenance supplies.
Zillow last checked: 8 hours ago
Listing updated: January 08, 2024 at 12:03pm
Listed by:
Mary N. Foley 978-833-7099,
Mary Foley Real Estate 978-840-3030
Bought with:
Dan Dancause
Real Broker MA, LLC
Source: MLS PIN,MLS#: 73091929
Facts & features
Interior
Bedrooms & bathrooms
- Bedrooms: 3
- Bathrooms: 2
- Full bathrooms: 1
- 1/2 bathrooms: 1
Primary bedroom
- Features: Flooring - Wood
- Level: Second
- Area: 272
- Dimensions: 16 x 17
Bedroom 2
- Features: Flooring - Wood
- Level: Second
- Area: 144
- Dimensions: 12 x 12
Bedroom 3
- Features: Flooring - Wood
- Level: Second
- Area: 198
- Dimensions: 11 x 18
Bathroom 1
- Features: Flooring - Stone/Ceramic Tile
- Level: First
Bathroom 2
- Features: Flooring - Stone/Ceramic Tile
- Level: Second
Dining room
- Features: Flooring - Wood
- Level: First
- Area: 286
- Dimensions: 13 x 22
Kitchen
- Features: Flooring - Stone/Ceramic Tile
- Level: First
- Area: 306
- Dimensions: 17 x 18
Living room
- Features: Flooring - Wood
- Level: First
- Area: 252
- Dimensions: 14 x 18
Heating
- Steam, Oil
Cooling
- None
Appliances
- Laundry: First Floor, Electric Dryer Hookup, Washer Hookup
Features
- Ceiling Fan(s), Sun Room
- Flooring: Wood, Tile
- Basement: Partial,Bulkhead,Sump Pump,Unfinished
- Number of fireplaces: 1
Interior area
- Total structure area: 1,502
- Total interior livable area: 1,502 sqft
Property
Parking
- Total spaces: 11
- Parking features: Detached, Heated Garage, Storage, Workshop in Garage, Barn, Paved Drive, Off Street, Paved
- Garage spaces: 1
- Uncovered spaces: 10
Features
- Patio & porch: Porch - Enclosed, Deck - Wood
- Exterior features: Porch - Enclosed, Deck - Wood, Rain Gutters, Storage, Barn/Stable, Professional Landscaping
Lot
- Size: 0.48 Acres
- Features: Corner Lot, Level
Details
- Additional structures: Barn/Stable
- Parcel number: M:041 B:030 L:000,610125
- Zoning: RES
Construction
Type & style
- Home type: SingleFamily
- Architectural style: Colonial
- Property subtype: Single Family Residence
Materials
- Frame
- Foundation: Stone
- Roof: Shingle
Condition
- Year built: 1905
Utilities & green energy
- Electric: Circuit Breakers
- Sewer: Public Sewer
- Water: Public
- Utilities for property: for Electric Oven, for Electric Dryer, Washer Hookup
Community & neighborhood
Community
- Community features: Shopping, Highway Access, Public School
Location
- Region: Marlborough
Other
Other facts
- Road surface type: Paved
Price history
| Date | Event | Price |
|---|---|---|
| 5/23/2023 | Sold | $470,000-2.1%$313/sqft |
Source: MLS PIN #73091929 Report a problem | ||
| 4/17/2023 | Contingent | $479,900$320/sqft |
Source: MLS PIN #73091929 Report a problem | ||
| 4/2/2023 | Price change | $479,900-4%$320/sqft |
Source: MLS PIN #73091929 Report a problem | ||
| 3/28/2023 | Listed for sale | $499,900+100%$333/sqft |
Source: MLS PIN #73091929 Report a problem | ||
| 3/10/2015 | Sold | $250,000+63.4%$166/sqft |
Source: Public Record Report a problem | ||
Public tax history
| Year | Property taxes | Tax assessment |
|---|---|---|
| 2025 | $4,297 +4.6% | $435,800 +8.6% |
| 2024 | $4,109 -5.2% | $401,300 +6.8% |
| 2023 | $4,336 -0.5% | $375,700 +13.1% |
Find assessor info on the county website
Neighborhood: West Hill
Nearby schools
GreatSchools rating
- 3/10Richer Elementary SchoolGrades: K-5Distance: 1.1 mi
- 4/101 Lt Charles W. Whitcomb SchoolGrades: 6-8Distance: 1.4 mi
- 3/10Marlborough High SchoolGrades: 9-12Distance: 1.6 mi
Get a cash offer in 3 minutes
Find out how much your home could sell for in as little as 3 minutes with a no-obligation cash offer.
Estimated market value
$520,400

