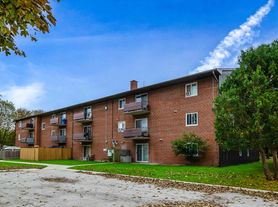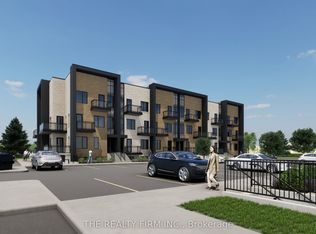Available for lease - this rare opportunity combines luxury, space, and location. Don't miss your chance to call 226 Boardwalk Way home.Step into refined elegance executive home built by Richfield Custom Homes, ideally located in one of Dorchester's most sought-after neighbourhoods. Just minutes from Highway 401 (Exit 199), this property offers the perfect combination of upscale living and easy access to London and surrounding areas.Enjoy meticulous craftsmanship and high-end finishes throughout. The open-concept main floor features spacious living and dining areas, ideal for entertaining. The chef-inspired kitchen boasts quartz countertops, premium appliances, and a functional, elegant layout perfect for daily living.The primary suite offers a true retreat with walk-in closet and a spa-style ensuite, glass-enclosed shower, and double vanity. Additional bedrooms are generous in size, providing comfort and flexibility for family or guests.Located in a quiet, family-friendly community, close to parks, trails, schools, and all major amenities including Shoppers Drug Mart, Tim Hortons, Pizza Hut, and McDonald's - all just minutes away. Seller/Landlord is a registered Real Estate Salesperson.
House for rent
C$3,400/mo
226 Boardwalk Way, Thames Centre, ON N0L 1G2
4beds
Price may not include required fees and charges.
Singlefamily
Available now
-- Pets
Central air
In unit laundry
4 Parking spaces parking
Natural gas, forced air
What's special
Refined eleganceOpen-concept main floorChef-inspired kitchenQuartz countertopsPremium appliancesPrimary suiteWalk-in closet
- 1 day |
- -- |
- -- |
Travel times
Looking to buy when your lease ends?
Consider a first-time homebuyer savings account designed to grow your down payment with up to a 6% match & a competitive APY.
Facts & features
Interior
Bedrooms & bathrooms
- Bedrooms: 4
- Bathrooms: 3
- Full bathrooms: 3
Heating
- Natural Gas, Forced Air
Cooling
- Central Air
Appliances
- Included: Dryer, Washer
- Laundry: In Unit, Inside
Features
- Has basement: Yes
Property
Parking
- Total spaces: 4
- Details: Contact manager
Features
- Stories: 2
- Exterior features: Contact manager
Construction
Type & style
- Home type: SingleFamily
- Property subtype: SingleFamily
Materials
- Roof: Asphalt
Community & HOA
Location
- Region: Thames Centre
Financial & listing details
- Lease term: Contact For Details
Price history
Price history is unavailable.

