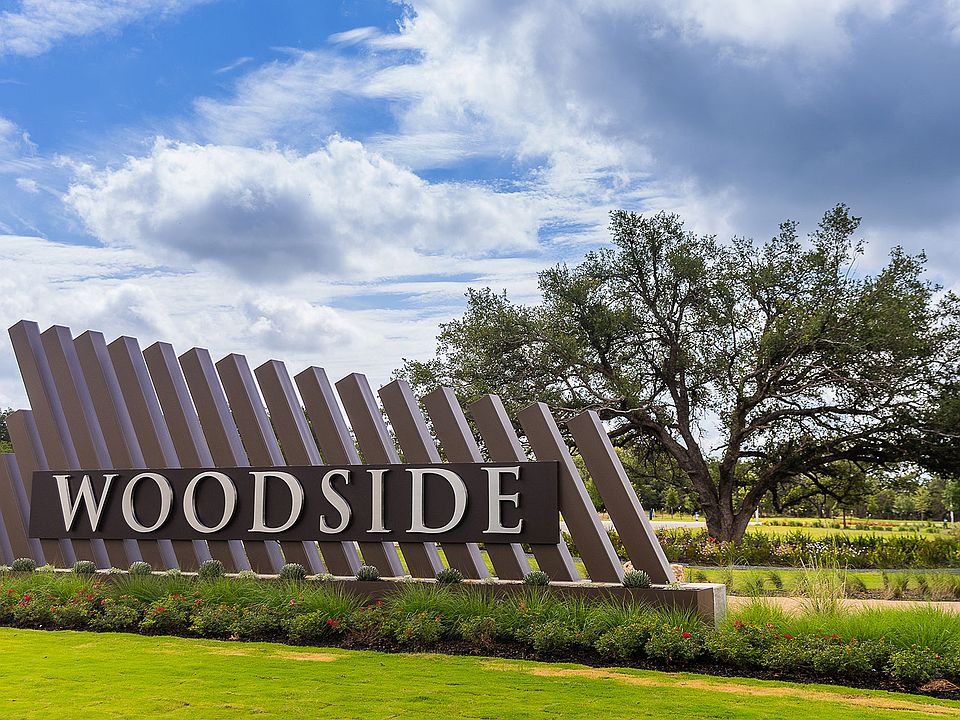READY FOR MOVE-IN! Home office with French doors set at two-story entry. Two-story family room opens to kitchen and morning area. Kitchen features large walk-in pantry, 5-burner gas cooktop and generous island with built-in seating space. Family room features wall of windows. First-floor primary suite includes bedroom with wall of windows. Dual sinks, garden tub, separate glass-enclosed shower and large walk-in closet in primary bath. Game room and all secondary bedrooms are upstairs. Extended covered backyard patio. Two-car garage.
Active
$479,900
226 Bright Light Way, Georgetown, TX 78633
4beds
2,488sqft
Single Family Residence
Built in 2025
5,876.24 Square Feet Lot
$477,300 Zestimate®
$193/sqft
$-- HOA
What's special
Extended covered backyard patioTwo-car garageWall of windowsTwo-story entryLarge walk-in closetGame roomDual sinks
Call: (254) 589-3855
- 194 days |
- 128 |
- 14 |
Zillow last checked: 8 hours ago
Listing updated: 9 hours ago
Listed by:
Lee Jones (713) 948-6666,
Perry Homes Realty, LLC
Source: Unlock MLS,MLS#: 9452033
Travel times
Schedule tour
Select your preferred tour type — either in-person or real-time video tour — then discuss available options with the builder representative you're connected with.
Open house
Facts & features
Interior
Bedrooms & bathrooms
- Bedrooms: 4
- Bathrooms: 4
- Full bathrooms: 3
- 1/2 bathrooms: 1
- Main level bedrooms: 1
Primary bedroom
- Features: Ceiling Fan(s)
- Level: Main
Primary bathroom
- Features: Double Vanity, Full Bath
- Level: Main
Dining room
- Level: Main
Family room
- Features: Ceiling Fan(s)
- Level: Main
Kitchen
- Features: Breakfast Bar
- Level: Main
Heating
- Natural Gas
Cooling
- Ceiling Fan(s), Central Air
Appliances
- Included: Built-In Oven(s), Cooktop, Dishwasher, Disposal, Gas Cooktop, Microwave
Features
- Ceiling Fan(s), Double Vanity, French Doors, Kitchen Island, Multiple Living Areas, Pantry, Primary Bedroom on Main
- Flooring: Carpet, Tile
- Windows: Insulated Windows
Interior area
- Total interior livable area: 2,488 sqft
Property
Parking
- Total spaces: 2
- Parking features: Attached, Garage, Garage Door Opener
- Attached garage spaces: 2
Accessibility
- Accessibility features: None
Features
- Levels: Two
- Stories: 2
- Patio & porch: None
- Exterior features: Gutters Partial, Private Yard
- Pool features: None
- Fencing: Back Yard
- Has view: Yes
- View description: Park/Greenbelt
- Waterfront features: None
Lot
- Size: 5,876.24 Square Feet
- Dimensions: 47 x 125
- Features: Back to Park/Greenbelt
Details
- Additional structures: None
- Parcel number: 226 Bright Light Way
- Special conditions: Standard
Construction
Type & style
- Home type: SingleFamily
- Property subtype: Single Family Residence
Materials
- Foundation: Slab
- Roof: Composition
Condition
- New Construction
- New construction: Yes
- Year built: 2025
Details
- Builder name: Perry Homes
Utilities & green energy
- Sewer: Public Sewer
- Water: Public
- Utilities for property: Underground Utilities
Community & HOA
Community
- Features: See Remarks
- Subdivision: Woodside 47'
HOA
- Has HOA: Yes
- Services included: See Remarks
- HOA fee: $280 see remarks
- HOA name: KITH MANAGEMENT
Location
- Region: Georgetown
Financial & listing details
- Price per square foot: $193/sqft
- Date on market: 5/12/2025
- Listing terms: Cash,Conventional,FHA,VA Loan
About the community
PoolParkCommunityCenter
Introducing Woodside, a beautiful new master-planned community in Georgetown, TX, offering residents the perfect blend of tranquility and urban convenience. Conveniently located near Ronald Regan Blvd. and State Highway 195, Woodside provides easy access to the city's vibrant attractions while maintaining a peaceful atmosphere. Residents will enjoy resort-style amenities, nearby parks, trails, and recreational opportunities, making it an ideal place to call home. Students in the community will attend Jarrell Independent School District. All Perry homes in Woodside come with smart home technology at no extra cost. Register now to receive updates on Woodside!
Source: Perry Homes

