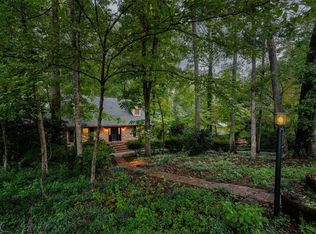Sold for $350,000
$350,000
226 Camelot Rd, Clemson, SC 29631
3beds
1,975sqft
Single Family Residence
Built in 1968
0.43 Acres Lot
$404,200 Zestimate®
$177/sqft
$2,177 Estimated rent
Home value
$404,200
$380,000 - $432,000
$2,177/mo
Zestimate® history
Loading...
Owner options
Explore your selling options
What's special
Property back on the market at no fault of the sellers! All inspections done.
Was contingent on buyers selling their home and were unable to do so! Awesome 3bd/3ba classic brick ranch in highly desired neighborhood just miles from Clemson University. This home boasts a beautiful remodeled kitchen featuring all new cabinets, gorgeous veined dolomite counters, soft close drawers, new appliances and custom lighting. Large living room, dining room and extra den. Original hardwood floors throughout, oversized garage, french doors to patio, and fireplaces on both levels, and wonderful bones. The yard is a gardeners dream with plenty of room for multiple beds out back. Lovingly landscaped with tons of possibilities. Huge rec room, 2 more rooms and full bath in the downstairs walk-out basement.
Zillow last checked: 8 hours ago
Listing updated: October 03, 2024 at 01:12pm
Listed by:
Jen Hubbell 864-546-0548,
Keller Williams DRIVE
Bought with:
AGENT NONMEMBER
NONMEMBER OFFICE
Source: WUMLS,MLS#: 20255146 Originating MLS: Western Upstate Association of Realtors
Originating MLS: Western Upstate Association of Realtors
Facts & features
Interior
Bedrooms & bathrooms
- Bedrooms: 3
- Bathrooms: 3
- Full bathrooms: 3
- Main level bathrooms: 2
- Main level bedrooms: 3
Primary bedroom
- Level: Main
- Dimensions: 16x13
Bedroom 2
- Level: Main
- Dimensions: 11x12
Bedroom 3
- Level: Main
- Dimensions: 11x13
Bedroom 4
- Level: Lower
- Dimensions: 14x12
Primary bathroom
- Level: Main
- Dimensions: 8x7
Bonus room
- Level: Lower
- Dimensions: 18x13
Dining room
- Level: Main
- Dimensions: 11x12
Garage
- Level: Main
- Dimensions: 20x23
Great room
- Level: Main
- Dimensions: 22x13
Kitchen
- Level: Main
- Dimensions: 22x8
Laundry
- Level: Main
- Dimensions: 8x8
Living room
- Level: Main
- Dimensions: 17x12
Recreation
- Level: Lower
- Dimensions: 29x26
Workshop
- Level: Lower
- Dimensions: 22x16
Heating
- Natural Gas
Cooling
- Central Air, Forced Air
Appliances
- Included: Dishwasher, Electric Oven, Electric Range, Electric Water Heater, Disposal, Microwave, Refrigerator, Smooth Cooktop
- Laundry: Washer Hookup, Electric Dryer Hookup
Features
- Ceiling Fan(s), Fireplace, Bath in Primary Bedroom, Main Level Primary, Pull Down Attic Stairs, Shower Only, Solid Surface Counters, Cable TV, Workshop
- Flooring: Concrete, Ceramic Tile, Hardwood
- Basement: Full,Heated,Interior Entry,Partially Finished,Walk-Out Access,Sump Pump
- Has fireplace: Yes
- Fireplace features: Gas Log, Multiple
Interior area
- Total interior livable area: 1,975 sqft
- Finished area above ground: 1,428
- Finished area below ground: 345
Property
Parking
- Total spaces: 2
- Parking features: Attached, Garage, Driveway, Garage Door Opener
- Attached garage spaces: 2
Features
- Levels: Two
- Stories: 2
- Patio & porch: Deck
- Exterior features: Deck, Paved Driveway
Lot
- Size: 0.43 Acres
- Features: Corner Lot, City Lot, Subdivision, Sloped, Trees
Details
- Additional parcels included: 406417109215
- Parcel number: R0002386
Construction
Type & style
- Home type: SingleFamily
- Architectural style: Ranch
- Property subtype: Single Family Residence
Materials
- Brick
- Foundation: Basement
- Roof: Architectural,Shingle
Condition
- Year built: 1968
Utilities & green energy
- Sewer: Public Sewer
- Water: Public
- Utilities for property: Electricity Available, Natural Gas Available, Phone Available, Sewer Available, Water Available, Cable Available
Community & neighborhood
Community
- Community features: Playground
Location
- Region: Clemson
- Subdivision: Camelot
HOA & financial
HOA
- Has HOA: Yes
- Services included: Common Areas, Street Lights
Other
Other facts
- Listing agreement: Exclusive Right To Sell
Price history
| Date | Event | Price |
|---|---|---|
| 3/30/2023 | Sold | $350,000-11.4%$177/sqft |
Source: | ||
| 3/9/2023 | Pending sale | $395,000$200/sqft |
Source: | ||
| 1/9/2023 | Listed for sale | $395,000$200/sqft |
Source: | ||
| 11/4/2022 | Contingent | $395,000$200/sqft |
Source: | ||
| 11/4/2022 | Pending sale | $395,000$200/sqft |
Source: | ||
Public tax history
| Year | Property taxes | Tax assessment |
|---|---|---|
| 2024 | $6,972 +505.7% | $21,000 +175.6% |
| 2023 | $1,151 +2% | $7,620 |
| 2022 | $1,128 -1.9% | $7,620 |
Find assessor info on the county website
Neighborhood: 29631
Nearby schools
GreatSchools rating
- 10/10Clemson Elementary SchoolGrades: PK-5Distance: 0.8 mi
- 7/10R. C. Edwards Middle SchoolGrades: 6-8Distance: 3.9 mi
- 9/10D. W. Daniel High SchoolGrades: 9-12Distance: 4.8 mi
Schools provided by the listing agent
- Elementary: Clemson Elem
- Middle: R.C. Edwards Middle
- High: D.W. Daniel High
Source: WUMLS. This data may not be complete. We recommend contacting the local school district to confirm school assignments for this home.
Get a cash offer in 3 minutes
Find out how much your home could sell for in as little as 3 minutes with a no-obligation cash offer.
Estimated market value$404,200
Get a cash offer in 3 minutes
Find out how much your home could sell for in as little as 3 minutes with a no-obligation cash offer.
Estimated market value
$404,200
