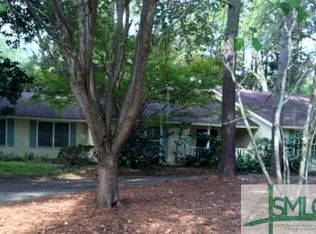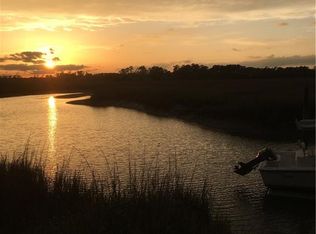One of a kind Low Country charmer just steps away from the Savannah Yacht Club! With 6 large bedrooms and 7 bathrooms this home is perfect for your whole family! Featuring a large office with built-ins, theatre room, second floor kitchenette, wine cellar, huge loft, exercise room, an outdoor kitchen and fireplace, 3 car garage & more, this home has it all!! Located near the Yacht Club, YMCA, and minutes to Downtown Savannah and Tybee Island- it cant get any better than this! Call for floor plan, details & schedule your showing today!
This property is off market, which means it's not currently listed for sale or rent on Zillow. This may be different from what's available on other websites or public sources.


