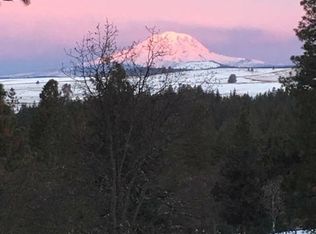Beautiful 2 story ranch home, close to town on 1.4 acres, w/2,496 sq. ft. of family entertaining room! This 5 bed, 3 bathroom home offers space for the whole family. 2 heat sources, new furnace in 2014, new roof 2016 & 2 wood burning fireplaces, one on main and one on lower floor. 2 Mtn. Views! Wrap around deck. Well kept neighborhood. Goldendale Golf Course is just .5 mile away! Two garden sheds and a chicken coop! Shown by appt only.
This property is off market, which means it's not currently listed for sale or rent on Zillow. This may be different from what's available on other websites or public sources.
