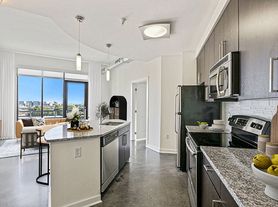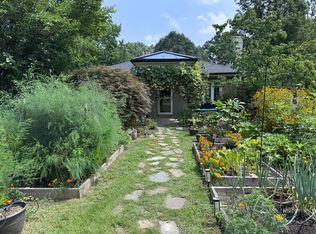Live on one of the best streets in Warwick Village! This beautifully upgraded three-bedroom, two-bath townhouse invites you to enjoy life in one of Alexandria's most beloved neighborhoods. Step inside to an open, sun-filled main level perfect for hosting, relaxing, or everyday living. A large picture window brings in abundant natural light and frames stunning views of the backyard oasis. The renovated kitchen features stainless steel appliances, quartz countertops, gorgeous herringbone tile floors and an easy flow into the dining and living areas. A custom built-in by the entry keeps shoes, bags, and everyday essentials neatly tucked away. Hardwood floors and modern lighting throughout the main and upper levels add a sleek, contemporary touch. Upstairs, three inviting bedrooms feature custom built-ins that maximize storage and style, all sharing a hall bath with a full tub. Downstairs, a spacious family room offers flexibility for a movie night, home gym, playroom, or guest suite. A built-in bar area makes entertaining effortless, while a beautifully remodeled full bath, dedicated office nook, and stylish laundry room with extra storage complete the level. Outside, the fully fenced backyard is your own private retreat. Gather around the firepit on the stone patio, string up market lights, and enjoy fall evenings under the stars. Street parking right out front makes coming and going effortless. From this location, you'll love strolling to The Avenue in Del Ray for your morning coffee, a quick dinner out, or local events like the Saturday Farmers Market and Art on the Avenue. The Warwick Pool is just a few minutes' walk away, and popular spots like Hops n' Shine are around the corner. Commuters will appreciate proximity to Mount Vernon Elementary, two metros: Potomac Yard (1.7 miles away) and the Braddock Rd Metro (2.2 miles away), and easy access to Old Town and Potomac Yard. Experience the best of Alexandria living in a quiet neighborhood with unbeatable convenience and community charm.
Townhouse for rent
$4,100/mo
226 Guthrie Ave, Alexandria, VA 22305
3beds
1,515sqft
Price may not include required fees and charges.
Townhouse
Available now
Cats, dogs OK
Central air, electric
In basement laundry
On street parking
Natural gas, forced air
What's special
Modern lightingBuilt-in bar areaPrivate retreatFully fenced backyardStone patioOpen sun-filled main levelDedicated office nook
- 3 days |
- -- |
- -- |
Travel times
Looking to buy when your lease ends?
Consider a first-time homebuyer savings account designed to grow your down payment with up to a 6% match & a competitive APY.
Open house
Facts & features
Interior
Bedrooms & bathrooms
- Bedrooms: 3
- Bathrooms: 2
- Full bathrooms: 2
Rooms
- Room types: Dining Room, Family Room, Office
Heating
- Natural Gas, Forced Air
Cooling
- Central Air, Electric
Appliances
- Included: Dishwasher, Disposal, Dryer, Microwave, Refrigerator, Washer
- Laundry: In Basement, In Unit
Features
- Breakfast Area, Combination Dining/Living, Dining Area, Recessed Lighting, Upgraded Countertops, View, Wet/Dry Bar
- Flooring: Hardwood
- Has basement: Yes
Interior area
- Total interior livable area: 1,515 sqft
Property
Parking
- Parking features: On Street
- Details: Contact manager
Features
- Exterior features: Contact manager
- Has view: Yes
- View description: City View
Details
- Parcel number: 15445500
Construction
Type & style
- Home type: Townhouse
- Property subtype: Townhouse
Condition
- Year built: 1955
Building
Management
- Pets allowed: Yes
Community & HOA
Location
- Region: Alexandria
Financial & listing details
- Lease term: Contact For Details
Price history
| Date | Event | Price |
|---|---|---|
| 11/12/2025 | Listed for rent | $4,100+64%$3/sqft |
Source: Bright MLS #VAAX2051742 | ||
| 9/9/2020 | Sold | $730,000+4.3%$482/sqft |
Source: Agent Provided | ||
| 8/14/2020 | Pending sale | $699,900$462/sqft |
Source: RE/MAX Gateway #VAAX248958 | ||
| 8/8/2020 | Listed for sale | $699,900+66.2%$462/sqft |
Source: RE/MAX Gateway, LLC #VAAX248958 | ||
| 9/10/2019 | Listing removed | $2,500$2/sqft |
Source: Owner | ||

