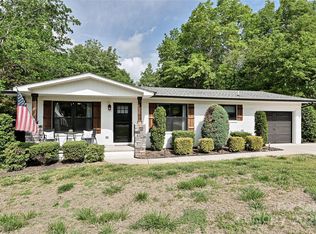New home. LVP flooring throughout downstairs, carpet upstairs. Large bonus room. Custom cabinets. Granite countertops. Age restricted community, 55 years plus. Golf cart community with access to Locust Town Center shops
This property is off market, which means it's not currently listed for sale or rent on Zillow. This may be different from what's available on other websites or public sources.

