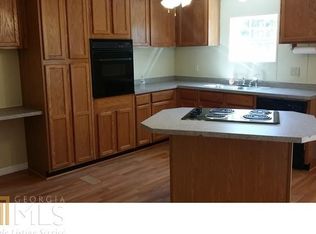Unbelievable Custom Built Estate on 80.91 Acres !! Sprawling Ranch with Over 3,500+ Sq Ft - Beautiful Open Kitchen with Island, Granite Counter Tops, Crush Ice Maker, 2 Convention Ovens, Gas Range, Walk In Pantry/Hurricane Shelter. Huge Open Living Room w/ Fireplace & Cove Lighting- Bose System inside & Out - 6" Real Pine Flooring Stained Walnut through Out - 24' Ceilings- 8' Doors - 14' Shower - Double Jacuzzi Tub - Wrap Around Porch w/ Fireplace - Full 1,320 Sq Ft Guest House - 2 Car Garage w/ Utility Bay - 3 Ponds Stocked 7ac and 2 1+ Acres - 4,000 Sq Ft Barn - 1,800 Sq Ft Hay Barn Holds 96 Rolls - Dog Kennel 6 Inside 4 Outside w/ Septic Tank - Gated Property - 3 Tracts 2.18 Acres - 14.47 Aces - 64.26 Acres
This property is off market, which means it's not currently listed for sale or rent on Zillow. This may be different from what's available on other websites or public sources.
