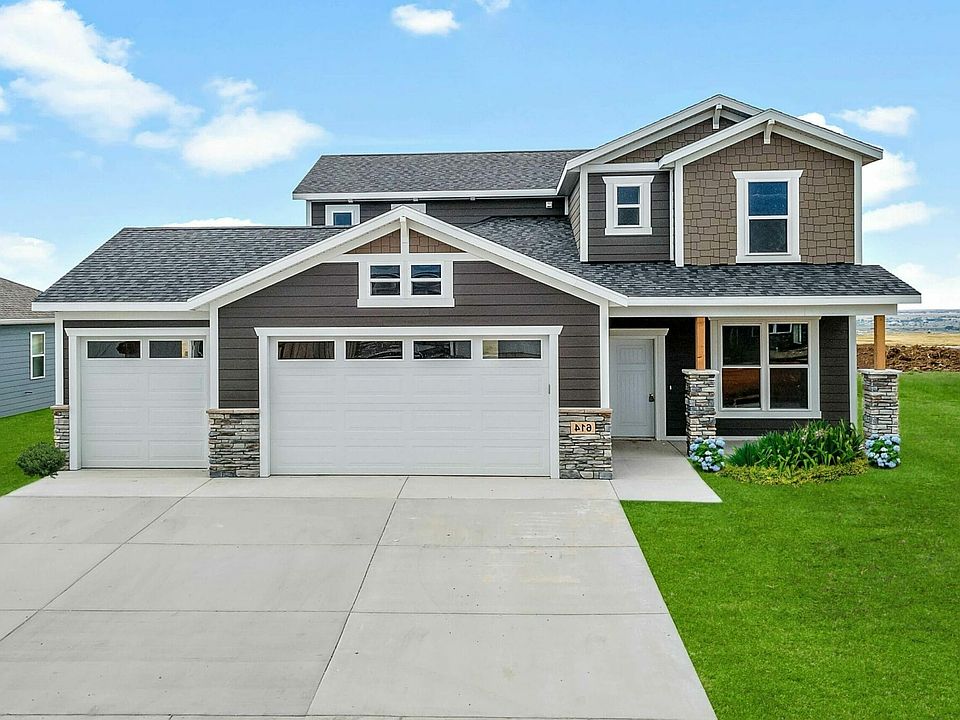Builder Incentive: $$35,940
Welcome to 226 Isaac Street, where elegance meets functionality in our stunning Quartz floor plan. Situated with a picturesque Foothills exterior elevation, this residence boasts sophistication and charm at every turn.
As you step inside, you're greeted by a versatile space - a relax or flex room, complete with double doors, offering endless possibilities. Whether you envision it as a formal dining area, a serene home office, or simply a cozy retreat away from the hustle and bustle, this room adapts effortlessly to your needs.
The heart of the home lies in the family room, where luxury vinyl plank flooring promises both durability and style, ensuring your space remains pristine for years to come. A focal point stone fireplace adds warmth and character, inviting you to unwind in comfort.
The kitchen is a chef's dream, featuring beautifully painted cabinetry for convenient storage, a sleek subway tile backsplash that exudes timeless elegance. Granite countertops offer both durability and luxury, while under cabinet lighting illuminates the space with a soft, inviting glow.
Practicality meets luxury in every detail, with a morning kitchen reminiscent of a traditional butler's pantry, perfect for preparing morning coffees or evening cocktails with ease. The laundry room boasts both lower cabinetry and a sink, adding convenience to your daily routine.
With a 28' 3rd stall garage providing ample space for all your storage needs, this home combines tho
New construction
$598,995
226 Isaac St, Rapid City, SD 57703
3beds
2,208sqft
Single Family Residence
Built in 2025
-- sqft lot
$591,100 Zestimate®
$271/sqft
$-- HOA
What's special
Focal point stone fireplaceBeautifully painted cabinetryGranite countertopsUnder cabinet lightingVersatile spacePicturesque foothills exterior elevationSleek subway tile backsplash
This home is based on the Quartz plan.
Call: (605) 307-3127
- 579 days |
- 100 |
- 2 |
Zillow last checked: October 18, 2025 at 06:05pm
Listing updated: October 18, 2025 at 06:05pm
Listed by:
Hills View Homes
Source: Desert View Homes
Travel times
Schedule tour
Select your preferred tour type — either in-person or real-time video tour — then discuss available options with the builder representative you're connected with.
Facts & features
Interior
Bedrooms & bathrooms
- Bedrooms: 3
- Bathrooms: 3
- Full bathrooms: 2
- 1/2 bathrooms: 1
Interior area
- Total interior livable area: 2,208 sqft
Property
Parking
- Total spaces: 3
- Parking features: Garage
- Garage spaces: 3
Details
- Parcel number: 2132475011
Construction
Type & style
- Home type: SingleFamily
- Property subtype: Single Family Residence
Condition
- New Construction
- New construction: Yes
- Year built: 2025
Details
- Builder name: Hills View Homes
Community & HOA
Community
- Subdivision: Shepherd Hills
Location
- Region: Rapid City
Financial & listing details
- Price per square foot: $271/sqft
- Tax assessed value: $55,400
- Date on market: 3/25/2024
About the community
This gorgeous community is located between Rushmore Crossing and Dakota Market Square, with city views that are second to none! From your porch, enjoy the views of Mt. Rushmore, Bear Butte, and Harney Peak and relish in the tranquil surroundings of this beautiful city! Shepherd Hills II is very close to restaurants, entertainment, retail, medical and two of the largest shopping areas in town! You will enjoy quick access to Highway 44, I-90, and Highway 79 which are the two main highways for easy access to anywhere in Rapid City!
Source: View Homes

