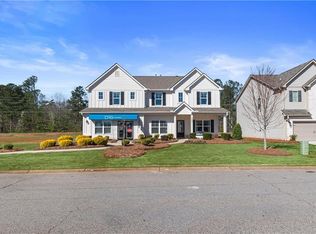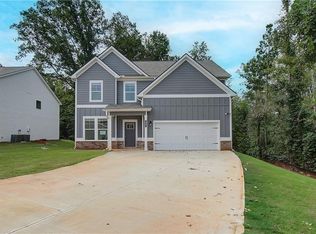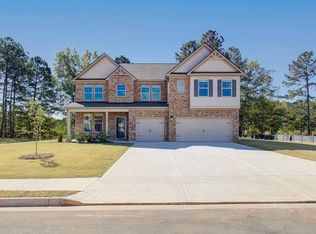Closed
$600,000
226 Linford Dr, Locust Grove, GA 30248
5beds
3,827sqft
Single Family Residence, Residential
Built in 2024
-- sqft lot
$587,400 Zestimate®
$157/sqft
$2,649 Estimated rent
Home value
$587,400
$529,000 - $652,000
$2,649/mo
Zestimate® history
Loading...
Owner options
Explore your selling options
What's special
Welcome to Kingston, a highly sought-after community in Locust Grove, built by DRB Homes! This beautiful single-family home showcases an exquisite craftsman-style exterior with exceptional attention to detail. The spacious Rosemary floor plan (Lot 107) offers 5 bedrooms, 4.5 bathrooms, a dedicated study, and a formal dining area, all designed with an open-concept layout perfect for modern living. The stunning kitchen boasts an expansive quartz island, elegant cabinetry, a butler’s pantry, and a spacious walk-in pantry for ample storage. The main level also features a convenient laundry room and a guest bedroom with a private full bath. Upstairs, a welcoming loft leads to the luxurious owner’s suite, featuring a cozy sitting area, ample closet space, a walk-in shower, and a separate soaking tub for ultimate relaxation. Three additional bedrooms and two full bathrooms complete the upper level. Enjoy outdoor living with a spacious back deck, perfect for entertaining or relaxing. This home also includes an unfinished basement, offering endless possibilities for customization and additional living space. This move-in-ready home offers the perfect blend of comfort, style, and convenience—don’t miss your chance to make it yours! Please note: If the buyer is represented by a broker/agent, DRB REQUIRES the buyer’s broker/agent to be present during the initial meeting with DRB’s sales personnel to ensure proper representation. If buyer’s broker/agent is not present at initial meeting DRB Group Georgia reserves the right to reduce or remove broker/agent compensation.
Zillow last checked: 8 hours ago
Listing updated: July 09, 2025 at 10:58pm
Listing Provided by:
Alvia DuBose,
DRB Group Georgia, LLC,
Sheree Brown,
DRB Group Georgia, LLC
Bought with:
NON-MLS NMLS
Non FMLS Member
Source: FMLS GA,MLS#: 7531923
Facts & features
Interior
Bedrooms & bathrooms
- Bedrooms: 5
- Bathrooms: 5
- Full bathrooms: 4
- 1/2 bathrooms: 1
- Main level bathrooms: 1
- Main level bedrooms: 1
Bedroom
- Description: N/A
- Level: Upper
- Dimensions: N/A
Bedroom
- Description: N/A
- Level: Main
- Dimensions: N/A
Bathroom
- Description: N/A
- Level: Upper
- Dimensions: N/A
Dining room
- Description: N/A
- Level: Main
- Dimensions: N/A
Loft
- Description: N/A
- Level: Upper
- Dimensions: N/A
Heating
- Central, Natural Gas
Cooling
- Attic Fan, Ceiling Fan(s), Central Air, Dual
Appliances
- Included: Dishwasher, Disposal, Gas Cooktop, Microwave
- Laundry: Mud Room
Features
- Coffered Ceiling(s), Recessed Lighting, Tray Ceiling(s), Walk-In Closet(s)
- Flooring: Vinyl
- Windows: None
- Basement: Unfinished,Walk-Out Access
- Number of fireplaces: 1
- Fireplace features: Family Room, Gas Starter
- Common walls with other units/homes: No Common Walls
Interior area
- Total structure area: 3,827
- Total interior livable area: 3,827 sqft
- Finished area above ground: 0
- Finished area below ground: 0
Property
Parking
- Total spaces: 2
- Parking features: Garage, Garage Faces Side, Kitchen Level
- Garage spaces: 2
Accessibility
- Accessibility features: None
Features
- Levels: Two
- Stories: 2
- Patio & porch: Deck
- Exterior features: None
- Pool features: None
- Spa features: None
- Fencing: None
- Has view: Yes
- View description: Other
- Waterfront features: None
- Body of water: None
Lot
- Features: Level
Details
- Additional structures: None
- Additional parcels included: N/A
- Other equipment: None
- Horse amenities: None
Construction
Type & style
- Home type: SingleFamily
- Architectural style: Craftsman
- Property subtype: Single Family Residence, Residential
Materials
- Brick, Concrete
- Foundation: Slab
- Roof: Composition
Condition
- New Construction
- New construction: Yes
- Year built: 2024
Details
- Builder name: DRB HOMES
Utilities & green energy
- Electric: None
- Sewer: Public Sewer
- Water: Public
- Utilities for property: Cable Available, Natural Gas Available, Phone Available, Underground Utilities, Water Available
Green energy
- Energy efficient items: None
- Energy generation: None
Community & neighborhood
Security
- Security features: Security Gate
Community
- Community features: Gated
Location
- Region: Locust Grove
- Subdivision: Kingston
HOA & financial
HOA
- Has HOA: No
- HOA fee: $500 annually
Other
Other facts
- Road surface type: Asphalt
Price history
| Date | Event | Price |
|---|---|---|
| 6/20/2025 | Sold | $600,000-2.7%$157/sqft |
Source: | ||
| 4/4/2025 | Pending sale | $616,660$161/sqft |
Source: | ||
| 4/1/2025 | Price change | $616,660+4.5%$161/sqft |
Source: | ||
| 2/27/2025 | Listed for sale | $590,000$154/sqft |
Source: | ||
Public tax history
Tax history is unavailable.
Neighborhood: 30248
Nearby schools
GreatSchools rating
- 3/10Unity Grove Elementary SchoolGrades: PK-5Distance: 2.4 mi
- 5/10Locust Grove Middle SchoolGrades: 6-8Distance: 2.6 mi
- 3/10Locust Grove High SchoolGrades: 9-12Distance: 2.8 mi
Schools provided by the listing agent
- Elementary: Bethlehem - Henry
- Middle: Luella
- High: Luella
Source: FMLS GA. This data may not be complete. We recommend contacting the local school district to confirm school assignments for this home.
Get a cash offer in 3 minutes
Find out how much your home could sell for in as little as 3 minutes with a no-obligation cash offer.
Estimated market value
$587,400
Get a cash offer in 3 minutes
Find out how much your home could sell for in as little as 3 minutes with a no-obligation cash offer.
Estimated market value
$587,400


