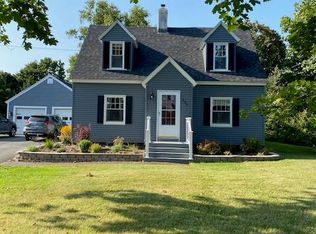Closed
$272,500
226 N Main Road N, Hampden, ME 04444
2beds
1,183sqft
Single Family Residence
Built in 1950
0.45 Acres Lot
$277,500 Zestimate®
$230/sqft
$1,890 Estimated rent
Home value
$277,500
$161,000 - $475,000
$1,890/mo
Zestimate® history
Loading...
Owner options
Explore your selling options
What's special
Nestled in the heart of Hampden, Maine, 226 Main Road North presents a rare opportunity to own a charming that seamlessly blends classic New England architecture with thoughtfully curated modern updates. This inviting property sits on a generous double lot, framed by mature trees and a picturesque landscape, offering the perfect setting for comfortable living, entertaining, and enjoying the tranquility of small-town Maine.
Step inside, and you'll find a home that has been meticulously cared for and thoughtfully updated to meet the demands of modern living. Renovations, completed in 2023, include new drywall throughout, a fully renovated bathroom (custom tile shower included) new tile flooring in the kitchen and bathroom, refinished hardwood floors through the remainder of the home, new stainless-steel appliances, landscaping improvements and more.
The main level features a flowing floor plan that fosters a sense of openness while maintaining distinct, functional spaces for living, dining, and entertaining. The home opens into the kitchen on the first floor, flowing into the bathroom and two bedrooms. The living room overlooks the front yard with a large bay window. The finished basement offers opportunities as a bonus room, office space or extra storage.
This home is in the ideal location, just minutes from Bangor, Hermon and the desirable Hampden downtown.
Zillow last checked: 8 hours ago
Listing updated: October 15, 2025 at 09:08am
Listed by:
NextHome Experience
Bought with:
RE/MAX JARET & COHN
Source: Maine Listings,MLS#: 1634064
Facts & features
Interior
Bedrooms & bathrooms
- Bedrooms: 2
- Bathrooms: 2
- Full bathrooms: 2
Bedroom 1
- Level: First
Bedroom 2
- Level: First
Family room
- Level: Basement
Kitchen
- Level: First
Living room
- Level: First
Heating
- Baseboard, Hot Water, Zoned
Cooling
- None
Features
- Flooring: Carpet, Laminate
- Basement: Interior Entry,Finished
- Has fireplace: No
Interior area
- Total structure area: 1,183
- Total interior livable area: 1,183 sqft
- Finished area above ground: 676
- Finished area below ground: 507
Property
Parking
- Total spaces: 2
- Parking features: Paved, 5 - 10 Spaces, Garage Door Opener, Detached, Storage
- Garage spaces: 2
Lot
- Size: 0.45 Acres
- Features: City Lot, Near Shopping, Near Turnpike/Interstate, Near Town, Level, Open Lot, Sidewalks
Details
- Parcel number: HAMNM23B0L002
- Zoning: ResidentialA
Construction
Type & style
- Home type: SingleFamily
- Architectural style: Cottage,Other,Ranch
- Property subtype: Single Family Residence
Materials
- Wood Frame, Vinyl Siding
- Roof: Shingle
Condition
- Year built: 1950
Utilities & green energy
- Electric: Circuit Breakers
- Sewer: Public Sewer
- Water: Public
Community & neighborhood
Location
- Region: Hampden
Other
Other facts
- Road surface type: Paved
Price history
| Date | Event | Price |
|---|---|---|
| 10/15/2025 | Sold | $272,500-2.6%$230/sqft |
Source: | ||
| 8/19/2025 | Pending sale | $279,900$237/sqft |
Source: | ||
| 8/16/2025 | Contingent | $279,900$237/sqft |
Source: | ||
| 8/13/2025 | Listed for sale | $279,900+24.4%$237/sqft |
Source: | ||
| 8/29/2023 | Sold | $225,000-10%$190/sqft |
Source: | ||
Public tax history
| Year | Property taxes | Tax assessment |
|---|---|---|
| 2024 | $2,510 -0.7% | $160,400 +22.2% |
| 2023 | $2,528 +4.5% | $131,300 +12.4% |
| 2022 | $2,418 | $116,800 |
Find assessor info on the county website
Neighborhood: 04444
Nearby schools
GreatSchools rating
- 9/10George B Weatherbee SchoolGrades: 3-5Distance: 1 mi
- 10/10Reeds Brook Middle SchoolGrades: 6-8Distance: 1.3 mi
- 7/10Hampden AcademyGrades: 9-12Distance: 1 mi
Get pre-qualified for a loan
At Zillow Home Loans, we can pre-qualify you in as little as 5 minutes with no impact to your credit score.An equal housing lender. NMLS #10287.
