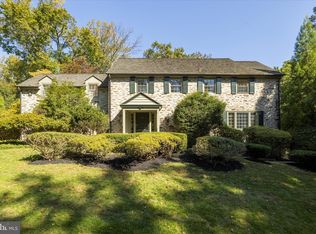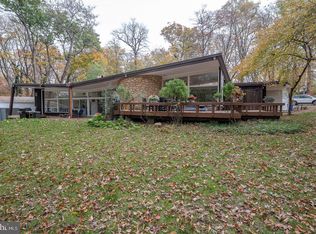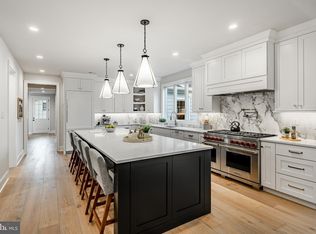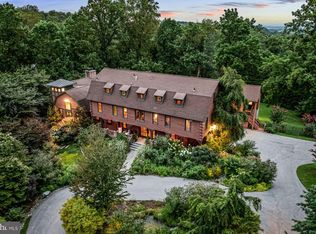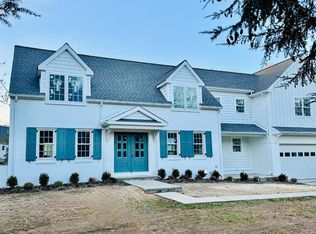Welcome to 226 McClenaghan Mill Road in Prestigious Wynnewood – A Private 1.18-Acre Estate with Pool and Luxurious Amenities. This stunning 7,556-square-foot custom residence, located in the award-winning Lower Merion School District, offers an exceptional blend of classic charm and modern luxury. Nestled on a beautifully landscaped 1.18-acre lot with a gorgeous inground pool, this 5-bedroom, 5 full and 2 half-bathroom home is a true retreat. A grand two-story foyer greets you, flanked by a sun-drenched parlor with a gas fireplace and vaulted ceilings, and a formal dining room featuring exposed beams and elegant wainscoting. The butler’s pantry with a wine fridge connects to a chef’s dream kitchen—complete with dual islands, top-of-the-line appliances, a walk-in pantry, and a sunny breakfast area. The kitchen flows seamlessly into the expansive great room, featuring soaring vaulted ceilings with exposed beams, a floor-to-ceiling stone gas fireplace, and custom-built-ins. French doors open to a covered balcony that overlooks the pool and serene backyard. The first-floor primary suite is a true sanctuary, boasting a vaulted ceiling, sitting area, outfitted walk-in closet, and a luxurious ensuite bath with dual vanities, jetted tub, and oversized, walk-in shower. This level also offers two half bathrooms, a laundry room, a small office, and access to garage. Upstairs, three spacious bedroom suites each feature private ensuite bathrooms and outfitted, walk-in closets. Two include separate office or homework nooks—ideal for today’s lifestyle. The fully finished walk-out lower level is an entertainer’s dream: recreation room with French doors to the patio and pool, a gorgeous full wood bar, home gym, office, 5th bedroom, full bathroom, cedar closet, utility room, and abundant storage. Additional highlights include 2 HVAC systems with 5 zones, a whole-house generator. Award-winning Lower Merion Schools. Enjoy the convenient access to local parks, major roadways, and Suburban Square.
Pending
Price cut: $205K (9/24)
$2,995,000
226 McClenaghan Mill Rd, Wynnewood, PA 19096
5beds
7,556sqft
Est.:
Single Family Residence
Built in 2007
1.18 Acres Lot
$-- Zestimate®
$396/sqft
$-- HOA
What's special
Gas fireplaceUtility roomGorgeous inground poolFirst-floor primary suiteRecreation roomJetted tubCovered balcony
- 131 days |
- 147 |
- 4 |
Zillow last checked: 8 hours ago
Listing updated: November 22, 2025 at 06:58am
Listed by:
Damon Michels 610-731-9300,
KW Main Line - Narberth 6106683400,
Listing Team: Damon Michels Team
Source: Bright MLS,MLS#: PAMC2145920
Facts & features
Interior
Bedrooms & bathrooms
- Bedrooms: 5
- Bathrooms: 7
- Full bathrooms: 5
- 1/2 bathrooms: 2
- Main level bathrooms: 3
- Main level bedrooms: 1
Rooms
- Room types: Dining Room, Primary Bedroom, Sitting Room, Bedroom 2, Bedroom 3, Bedroom 4, Bedroom 5, Kitchen, Breakfast Room, Exercise Room, Great Room, Laundry, Office, Recreation Room, Storage Room, Bathroom 2, Bathroom 3, Primary Bathroom, Full Bath, Half Bath
Primary bedroom
- Level: Main
Bedroom 2
- Level: Upper
Bedroom 3
- Level: Upper
Bedroom 4
- Level: Upper
Bedroom 5
- Level: Lower
Primary bathroom
- Level: Main
Bathroom 2
- Level: Upper
Bathroom 3
- Level: Upper
Breakfast room
- Level: Main
Dining room
- Level: Main
Exercise room
- Level: Lower
Other
- Level: Upper
Other
- Level: Lower
Great room
- Level: Main
Half bath
- Level: Main
Half bath
- Level: Main
Kitchen
- Level: Main
Laundry
- Level: Main
Office
- Level: Main
Office
- Level: Lower
Recreation room
- Level: Lower
Sitting room
- Level: Main
Storage room
- Level: Lower
Heating
- Forced Air, Propane
Cooling
- Central Air, Electric
Appliances
- Included: Microwave, Range, Dishwasher, Disposal, Oven/Range - Gas, Range Hood, Refrigerator, Six Burner Stove, Stainless Steel Appliance(s), Water Heater, Washer, Dryer, Central Vacuum, Energy Efficient Appliances
- Laundry: Main Level, Has Laundry, Dryer In Unit, Washer In Unit, Laundry Room
Features
- Additional Stairway, Attic, Bar, Bathroom - Tub Shower, Bathroom - Walk-In Shower, Breakfast Area, Built-in Features, Butlers Pantry, Cedar Closet(s), Curved Staircase, Entry Level Bedroom, Exposed Beams, Family Room Off Kitchen, Floor Plan - Traditional, Formal/Separate Dining Room, Eat-in Kitchen, Kitchen - Gourmet, Kitchen Island, Pantry, Primary Bath(s), Recessed Lighting, Upgraded Countertops, Wainscotting, Walk-In Closet(s), Wine Storage, Ceiling Fan(s), Central Vacuum, Crown Molding, 9'+ Ceilings, Cathedral Ceiling(s), High Ceilings
- Flooring: Hardwood, Ceramic Tile, Wood, Carpet
- Doors: French Doors, Sliding Glass
- Windows: Double Pane Windows, Energy Efficient, Screens, Skylight(s), Window Treatments
- Basement: Finished,Full,Heated,Interior Entry,Exterior Entry,Walk-Out Access,Windows
- Number of fireplaces: 2
- Fireplace features: Stone, Gas/Propane
Interior area
- Total structure area: 7,556
- Total interior livable area: 7,556 sqft
- Finished area above ground: 5,906
- Finished area below ground: 1,650
Video & virtual tour
Property
Parking
- Total spaces: 4
- Parking features: Garage Faces Front, Inside Entrance, Garage Door Opener, Driveway, Private, Attached, Detached
- Attached garage spaces: 4
- Has uncovered spaces: Yes
Accessibility
- Accessibility features: None
Features
- Levels: Two
- Stories: 2
- Patio & porch: Patio
- Exterior features: Lighting, Street Lights, Balcony
- Has private pool: Yes
- Pool features: In Ground, Heated, Private
- Has spa: Yes
- Spa features: Bath, Hot Tub
Lot
- Size: 1.18 Acres
- Dimensions: 376.00 x 0.00
- Features: Backs to Trees, Front Yard, SideYard(s), Rear Yard, Landscaped
Details
- Additional structures: Above Grade, Below Grade
- Parcel number: 400035796002
- Zoning: RES
- Special conditions: Standard
Construction
Type & style
- Home type: SingleFamily
- Architectural style: Traditional,Colonial
- Property subtype: Single Family Residence
Materials
- Masonry, Stone
- Foundation: Concrete Perimeter
- Roof: Shingle,Pitched
Condition
- Excellent,Very Good
- New construction: No
- Year built: 2007
Utilities & green energy
- Sewer: Public Sewer
- Water: Public
- Utilities for property: Cable Connected, Phone
Community & HOA
Community
- Security: Security System, Smoke Detector(s)
- Subdivision: Wynnewood
HOA
- Has HOA: No
Location
- Region: Wynnewood
- Municipality: LOWER MERION TWP
Financial & listing details
- Price per square foot: $396/sqft
- Tax assessed value: $986,000
- Annual tax amount: $43,398
- Date on market: 8/12/2025
- Listing agreement: Exclusive Right To Sell
- Inclusions: Washer, Dryer, Refrigerators, Pool Equipment, Pool Table, Bar Stools, All Tv's And Mounts, All-as-is
- Ownership: Fee Simple
Estimated market value
Not available
Estimated sales range
Not available
Not available
Price history
Price history
| Date | Event | Price |
|---|---|---|
| 11/22/2025 | Pending sale | $2,995,000$396/sqft |
Source: | ||
| 10/3/2025 | Contingent | $2,995,000$396/sqft |
Source: | ||
| 9/24/2025 | Price change | $2,995,000-6.4%$396/sqft |
Source: | ||
| 8/12/2025 | Listed for sale | $3,200,000+64.1%$424/sqft |
Source: | ||
| 8/20/2015 | Sold | $1,950,000$258/sqft |
Source: Public Record Report a problem | ||
Public tax history
Public tax history
| Year | Property taxes | Tax assessment |
|---|---|---|
| 2024 | $40,635 | $986,000 |
| 2023 | $40,635 +4.9% | $986,000 |
| 2022 | $38,730 +2.3% | $986,000 |
Find assessor info on the county website
BuyAbility℠ payment
Est. payment
$18,946/mo
Principal & interest
$14753
Property taxes
$3145
Home insurance
$1048
Climate risks
Neighborhood: 19096
Nearby schools
GreatSchools rating
- 8/10Penn Valley SchoolGrades: K-4Distance: 0.4 mi
- 7/10Welsh Valley Middle SchoolGrades: 5-8Distance: 1.1 mi
- 10/10Lower Merion High SchoolGrades: 9-12Distance: 0.7 mi
Schools provided by the listing agent
- Elementary: Penn Valley
- Middle: Welsh Valley
- District: Lower Merion
Source: Bright MLS. This data may not be complete. We recommend contacting the local school district to confirm school assignments for this home.
- Loading
