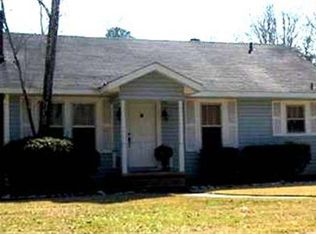Sold
Price Unknown
226 McGee Rd, West Monroe, LA 71291
4beds
3,490sqft
Site Build, Residential
Built in 2012
1.25 Acres Lot
$567,300 Zestimate®
$--/sqft
$2,924 Estimated rent
Home value
$567,300
$465,000 - $692,000
$2,924/mo
Zestimate® history
Loading...
Owner options
Explore your selling options
What's special
Come view this custom-built, one-owner home featuring 3,490 heated sqft, 4 bedrooms, 2.5 baths, a spacious bonus room, and a 1.25-acres lot with a 30x30 shop and 30x20 covered area just minutes from town! The fourth bedroom offers flexible use as an office, nursery, or bonus space. Inside, you’ll love the open-concept kitchen with a gas cooktop, wall oven, built-in ice maker, and oversized island. The spacious primary suite features a relaxing air jet tub, custom-tiled shower with dual shower heads, and generous walk-in closet. This home also includes an oversized garage with sleek epoxy flooring perfect for parking, projects, or extra storage. Step outside to a beautifully landscaped yard with irrigation, a large screened-in patio with gas fire pit, a cozy porch swing, and a separate grilling area. The shop is complete with power, A/C, heat, and water. This gorgeous, tree-lined lot offers privacy and a peaceful country feel while still being less than 10 minutes from town. This one truly has it all. Schedule your appointment before it’s too late!
Zillow last checked: 8 hours ago
Listing updated: September 11, 2025 at 10:21am
Listed by:
Dawn Bailey,
Coldwell Banker Group One Realty,
Brooke Brown,
Coldwell Banker Group One Realty
Bought with:
Debbie Bayles
BetterHomes&GardensVeranda
Source: NELAR,MLS#: 215735
Facts & features
Interior
Bedrooms & bathrooms
- Bedrooms: 4
- Bathrooms: 3
- Full bathrooms: 2
- Partial bathrooms: 1
Primary bedroom
- Description: Floor: Luxury Vinyl Plank
- Level: First
- Area: 290.14
Bedroom
- Description: Floor: Luxury Vinyl Plank
- Level: First
- Area: 191.76
Bedroom 1
- Description: Floor: Luxury Vinyl Plank
- Level: First
- Area: 187.53
Bedroom 2
- Description: Floor: Luxury Vinyl Plank
- Level: First
- Area: 121.8
Dining room
- Description: Floor: Luxury Vinyl Plank
- Level: First
- Area: 113.68
Kitchen
- Description: Floor: Luxury Vinyl Plank
- Level: First
- Area: 228
Living room
- Level: First
- Area: 415.91
Heating
- Natural Gas
Cooling
- Central Air
Appliances
- Included: Dishwasher, Microwave, Ice Maker, Gas Cooktop, Electric Range, Tankless Water Heater
- Laundry: Washer/Dryer Connect
Features
- Ceiling Fan(s), Walk-In Closet(s), Wireless Internet
- Windows: Double Pane Windows, Vinyl Clad, Blinds, All Stay
- Number of fireplaces: 1
- Fireplace features: One, Living Room
Interior area
- Total structure area: 5,394
- Total interior livable area: 3,490 sqft
Property
Parking
- Total spaces: 2
- Parking features: Hard Surface Drv., Garage Door Opener
- Attached garage spaces: 2
- Has uncovered spaces: Yes
Features
- Levels: Two
- Stories: 2
- Patio & porch: Screened Porch, Covered Patio
- Has spa: Yes
- Spa features: Bath
- Fencing: None
- Waterfront features: None
Lot
- Size: 1.25 Acres
- Features: Sprinkler System, Professional Landscaping, Cleared
Details
- Additional structures: Workshop
- Parcel number: 17585
- Zoning: Residental
- Zoning description: Residental
Construction
Type & style
- Home type: SingleFamily
- Architectural style: Traditional
- Property subtype: Site Build, Residential
Materials
- Brick Veneer
- Foundation: Slab
- Roof: Architecture Style
Condition
- Year built: 2012
Utilities & green energy
- Electric: Electric Company: Entergy
- Gas: Installed, Gas Company: Atmos
- Sewer: Septic Tank
- Water: Public, Electric Company: Cheniere Drew
Community & neighborhood
Security
- Security features: Smoke Detector(s), Security System
Location
- Region: West Monroe
- Subdivision: Other
Other
Other facts
- Road surface type: Paved
Price history
| Date | Event | Price |
|---|---|---|
| 9/10/2025 | Sold | -- |
Source: | ||
| 7/28/2025 | Pending sale | $554,900$159/sqft |
Source: | ||
| 7/25/2025 | Listed for sale | $554,900$159/sqft |
Source: | ||
| 3/7/2012 | Sold | -- |
Source: Agent Provided Report a problem | ||
Public tax history
| Year | Property taxes | Tax assessment |
|---|---|---|
| 2024 | $2,851 +20.2% | $38,702 +14.1% |
| 2023 | $2,371 +1.1% | $33,934 |
| 2022 | $2,345 +3.3% | $33,934 +3.5% |
Find assessor info on the county website
Neighborhood: 71291
Nearby schools
GreatSchools rating
- 8/10Drew Elementary SchoolGrades: PK-5Distance: 1.8 mi
- 7/10West Ridge Middle SchoolGrades: 6-8Distance: 1.3 mi
- 7/10West Monroe High SchoolGrades: 8-12Distance: 5.7 mi
Schools provided by the listing agent
- Elementary: Drew O
- Middle: West Ridge Middl
- High: West Monroe High School
Source: NELAR. This data may not be complete. We recommend contacting the local school district to confirm school assignments for this home.
Sell with ease on Zillow
Get a Zillow Showcase℠ listing at no additional cost and you could sell for —faster.
$567,300
2% more+$11,346
With Zillow Showcase(estimated)$578,646
