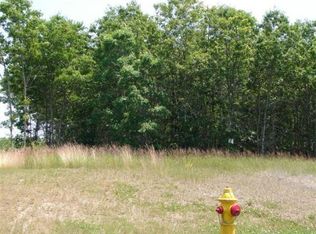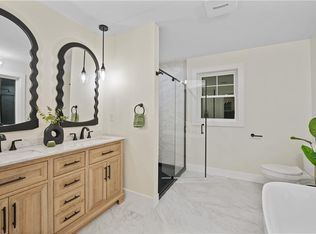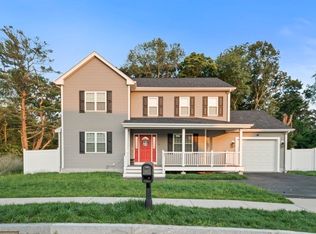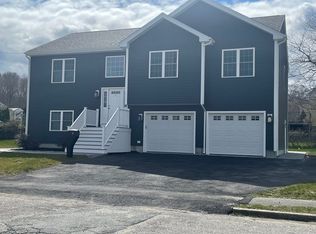Sold for $665,000 on 07/31/25
$665,000
226 Meadow View Ln, Tiverton, RI 02878
3beds
2,160sqft
Single Family Residence
Built in 2025
0.43 Acres Lot
$630,000 Zestimate®
$308/sqft
$3,917 Estimated rent
Home value
$630,000
$599,000 - $662,000
$3,917/mo
Zestimate® history
Loading...
Owner options
Explore your selling options
What's special
Welcome to this stunning new construction raised ranch offering modern living in a thoughtfully designed layout. Step inside to find beautiful hardwood floors flowing throughout this home featuring 3 bedrooms & 2.5 baths, including an en-suite. The open concept kitchen and living space is perfect for entertaining providing a bright & airy feel. The lower level includes a versatile bonus space complete with a half bath offering endless possibilities to suit your lifestyle. A large two car garage provides plenty of space for vehicles & storage and the brand-new systems & energy-efficient construction ensure peace of mind for years to come. Situated in a desirable location, this home is the perfect blend of modern convenience & timeless design. Don't miss your chance to own a beautiful, move in ready home with all the extras!
Zillow last checked: 8 hours ago
Listing updated: August 05, 2025 at 07:02am
Listed by:
Charles LeCorn 774-218-8363,
RE/MAX Vantage
Bought with:
Kevin Sokolowski, RES.0045061
Real Broker, LLC
Source: StateWide MLS RI,MLS#: 1387393
Facts & features
Interior
Bedrooms & bathrooms
- Bedrooms: 3
- Bathrooms: 3
- Full bathrooms: 2
- 1/2 bathrooms: 1
Primary bedroom
- Level: First
Other
- Level: First
Other
- Level: First
Dining room
- Level: First
Family room
- Level: Lower
Kitchen
- Level: First
Laundry
- Level: Lower
Living room
- Level: First
Heating
- Bottle Gas, Central Air, Central
Cooling
- Central Air
Appliances
- Included: Gas Water Heater
Features
- Wall (Dry Wall), Plumbing (Mixed), Insulation (Ceiling), Insulation (Floors), Insulation (Walls)
- Flooring: Ceramic Tile, Hardwood, Carpet
- Basement: Full,Interior and Exterior,Finished,Bath/Stubbed,Family Room,Laundry
- Attic: Attic Storage
- Has fireplace: No
- Fireplace features: None
Interior area
- Total structure area: 2,160
- Total interior livable area: 2,160 sqft
- Finished area above ground: 2,160
- Finished area below ground: 0
Property
Parking
- Total spaces: 6
- Parking features: Attached, Garage Door Opener, Driveway
- Attached garage spaces: 2
- Has uncovered spaces: Yes
Features
- Patio & porch: Deck
Lot
- Size: 0.43 Acres
Details
- Parcel number: TIVEM513B209
- Special conditions: Conventional/Market Value
Construction
Type & style
- Home type: SingleFamily
- Architectural style: Raised Ranch
- Property subtype: Single Family Residence
Materials
- Dry Wall, Vinyl Siding
- Foundation: Concrete Perimeter
Condition
- New construction: Yes
- Year built: 2025
Utilities & green energy
- Electric: 200+ Amp Service
- Sewer: Septic Tank
- Water: Public
- Utilities for property: Underground Utilities
Community & neighborhood
Community
- Community features: Marina, Public School, Restaurants
Location
- Region: Tiverton
Price history
| Date | Event | Price |
|---|---|---|
| 7/31/2025 | Sold | $665,000+5.6%$308/sqft |
Source: | ||
| 6/16/2025 | Pending sale | $629,900$292/sqft |
Source: | ||
| 6/11/2025 | Listed for sale | $629,900-3.1%$292/sqft |
Source: MLS PIN #73389357 | ||
| 2/3/2025 | Listing removed | $649,900$301/sqft |
Source: | ||
| 4/3/2024 | Pending sale | $649,900$301/sqft |
Source: | ||
Public tax history
| Year | Property taxes | Tax assessment |
|---|---|---|
| 2025 | $1,280 | $115,800 |
| 2024 | $1,280 -12.9% | $115,800 +15.2% |
| 2023 | $1,470 | $100,500 |
Find assessor info on the county website
Neighborhood: 02878
Nearby schools
GreatSchools rating
- 6/10Tiverton Middle SchoolGrades: 5-8Distance: 0.7 mi
- 9/10Tiverton High SchoolGrades: 9-12Distance: 0.9 mi
- 5/10Ranger SchoolGrades: PK-4Distance: 1.1 mi

Get pre-qualified for a loan
At Zillow Home Loans, we can pre-qualify you in as little as 5 minutes with no impact to your credit score.An equal housing lender. NMLS #10287.
Sell for more on Zillow
Get a free Zillow Showcase℠ listing and you could sell for .
$630,000
2% more+ $12,600
With Zillow Showcase(estimated)
$642,600


