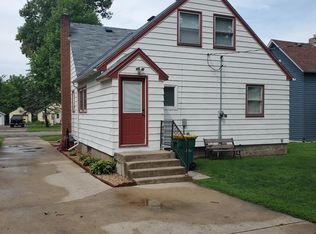Closed
$100,000
226 N Swift Ave, Litchfield, MN 55355
3beds
1,438sqft
Single Family Residence
Built in 1905
9,147.6 Square Feet Lot
$165,100 Zestimate®
$70/sqft
$1,570 Estimated rent
Home value
$165,100
$142,000 - $188,000
$1,570/mo
Zestimate® history
Loading...
Owner options
Explore your selling options
What's special
2 apartments with long term renter on the main floor and a renter upstairs. Main floor has 2 bedrooms and 1 bathroom. Upstairs has 1 bedroom and 1 bathroom. Many updates including new shingles 7 years ago, about 75% of windows replaced, new exterior doors, open front porch redone, new circuit breaker box upstairs with new wiring, new electric heat, new flooring and lighting, updated bathrooms. All refrigerators and stoves to stay with the property. Seller is selling As-Is. Renter pays all utilities except sewer and water, which seller pays. Renters need a 24 hour notice for showings.
Zillow last checked: 8 hours ago
Listing updated: May 06, 2025 at 06:29am
Listed by:
Shirley A Neighbors 320-894-5059,
RE/MAX Today's Properties,
Kimberly A Olson 320-221-3774
Bought with:
Stephanie A Robertson
Bradley Real Estate Services
Source: NorthstarMLS as distributed by MLS GRID,MLS#: 6467652
Facts & features
Interior
Bedrooms & bathrooms
- Bedrooms: 3
- Bathrooms: 2
- 3/4 bathrooms: 2
Bedroom 1
- Level: Main
- Area: 110 Square Feet
- Dimensions: 10x11
Bedroom 2
- Level: Main
- Area: 117 Square Feet
- Dimensions: 9x13
Bedroom 3
- Level: Upper
- Area: 110 Square Feet
- Dimensions: 10x11
Kitchen
- Level: Main
- Area: 143 Square Feet
- Dimensions: 11x13
Kitchen 2nd
- Level: Upper
- Area: 119 Square Feet
- Dimensions: 7x17
Living room
- Level: Main
- Area: 210 Square Feet
- Dimensions: 14x15
Living room
- Level: Upper
- Area: 132 Square Feet
- Dimensions: 11x12
Heating
- Baseboard
Cooling
- None
Appliances
- Included: Range, Refrigerator
Features
- Basement: None
- Has fireplace: No
Interior area
- Total structure area: 1,438
- Total interior livable area: 1,438 sqft
- Finished area above ground: 1,438
- Finished area below ground: 0
Property
Parking
- Total spaces: 1
- Parking features: Detached
- Garage spaces: 1
- Details: Garage Dimensions (12x16)
Accessibility
- Accessibility features: None
Features
- Levels: One and One Half
- Stories: 1
- Patio & porch: Front Porch
Lot
- Size: 9,147 sqft
- Dimensions: 60 x 150
- Features: Corner Lot
Details
- Additional structures: Additional Garage
- Foundation area: 798
- Parcel number: 270768000
- Zoning description: Residential-Single Family
Construction
Type & style
- Home type: SingleFamily
- Property subtype: Single Family Residence
Materials
- Wood Siding
- Roof: Age 8 Years or Less
Condition
- Age of Property: 120
- New construction: No
- Year built: 1905
Utilities & green energy
- Electric: Circuit Breakers
- Gas: Electric
- Sewer: City Sewer/Connected
- Water: City Water/Connected
Community & neighborhood
Location
- Region: Litchfield
- Subdivision: City/Litchfield
HOA & financial
HOA
- Has HOA: No
Price history
| Date | Event | Price |
|---|---|---|
| 1/31/2024 | Sold | $100,000-16.6%$70/sqft |
Source: | ||
| 1/9/2024 | Pending sale | $119,900$83/sqft |
Source: | ||
| 12/27/2023 | Price change | $119,900-7.7%$83/sqft |
Source: | ||
| 12/15/2023 | Listed for sale | $129,900+116.9%$90/sqft |
Source: | ||
| 11/1/2008 | Listing removed | $59,900$42/sqft |
Source: NRT Minneapolis #3458828 | ||
Public tax history
Tax history is unavailable.
Neighborhood: 55355
Nearby schools
GreatSchools rating
- 7/10Litchfield Middle SchoolGrades: 5-8Distance: 0.7 mi
- 7/10Litchfield Senior High SchoolGrades: 9-12Distance: 0.7 mi
- 7/10Lake Ripley Elementary SchoolGrades: K-4Distance: 1 mi

Get pre-qualified for a loan
At Zillow Home Loans, we can pre-qualify you in as little as 5 minutes with no impact to your credit score.An equal housing lender. NMLS #10287.
Sell for more on Zillow
Get a free Zillow Showcase℠ listing and you could sell for .
$165,100
2% more+ $3,302
With Zillow Showcase(estimated)
$168,402