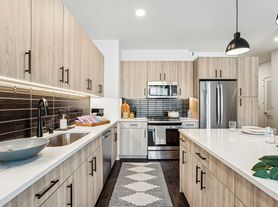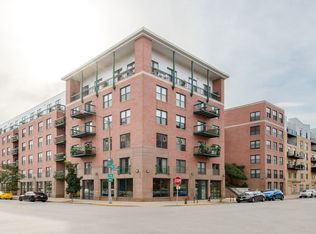Luxury apartments located in a historically designated building in Milwaukee's Third Ward.
Welcome to your new home... With your lifestyle in mind, Mitchell on Water boast 2 Bedroom or 2 Bedroom + Den units styles ranging from 1,845 - 2,305 square feet with your choice of 2nd, 3rd or 4th floor. Our loft style design with an open floor plan was carefully thought out to retain all of the features of this beautiful historic building. Exposed 12' ceilings (10' bathrooms) and original brick walls, polished concrete flooring and solid panel doors beautifully finish every apartment home. Cozy up by the 80" recessed fireplace with black glass surround or simply enjoy the elegant look that truly makes it a centerpiece itself. Each style includes a main area powder bath, full size front load washer and dryer in a private laundry room. Select styles include large balconies while styles along Water Street enjoy the hustle and bustle the Third Ward has to offer.
Our generously sized bedrooms and large walk in closets connect to your private on-suite. Tall height vanity cabinets with quartz counter tops , over-sized tile shower, master bath stand alone tub, dual sinks, and sitting make-up area. Comfort and elegance make this space a spot you will want to relax in.
No details were overlooked in our gourmet kitchens. Staggered cabinetry for plenty of storage, custom granite counter tops with large island, crown molding, subway tile, large pantry and upgraded stainless steel appliances make this space perfect for embracing your inner-cook or entertaining with one of the many wonderful local caterers.
Every inch has been carefully thought out to embrace the historic elegance of the Mitchell Leather building while pulling in the fine finishing touches that make these homes remarkable. Please find below our virtual tours to get an idea of the luxury that awaits you. Contact us to schedule your personal tour today!
12 or 24 Month Lease Terms
Apartment for rent
$3,795/mo
226 N Water St UNIT 402, Milwaukee, WI 53202
2beds
1,845sqft
Price may not include required fees and charges.
Apartment
Available now
Cats, dogs OK
Central air
In unit laundry
Off street parking
Natural gas, fireplace
What's special
Staggered cabinetrySubway tileLoft style designQuartz countertopsSitting make-up areaCustom granite countertopsLarge pantry
- 69 days |
- -- |
- -- |
Learn more about the building:
Travel times
Facts & features
Interior
Bedrooms & bathrooms
- Bedrooms: 2
- Bathrooms: 3
- Full bathrooms: 2
- 1/2 bathrooms: 1
Heating
- Natural Gas, Fireplace
Cooling
- Central Air
Appliances
- Included: Dishwasher, Disposal, Dryer, Freezer, Microwave, Refrigerator, Washer
- Laundry: In Unit
Features
- Elevator
- Flooring: Concrete
- Has fireplace: Yes
Interior area
- Total interior livable area: 1,845 sqft
Video & virtual tour
Property
Parking
- Parking features: Off Street
Features
- Exterior features: Fire Alarms, Fire Sprinklers, Flooring: Concrete, Garbage included in rent, Heating: Gas, Indoor Mailbox, More Than One Year Lease, One Year Lease, Parking space assignments are subject to change. Electric charging available for additional fee., Rooftop Deck, Sewage included in rent, Sewer, Underground Parking, View Type: City, Walkable, Water included in rent
- Has view: Yes
- View description: City View
Details
- Other equipment: Intercom
Construction
Type & style
- Home type: Apartment
- Property subtype: Apartment
Utilities & green energy
- Utilities for property: Garbage, Sewage, Water
Building
Details
- Building name: Mitchell on Water
Management
- Pets allowed: Yes
Community & HOA
Community
- Features: Gated
Location
- Region: Milwaukee
Financial & listing details
- Lease term: More Than One Year Lease,One Year Lease
Price history
| Date | Event | Price |
|---|---|---|
| 8/4/2025 | Listed for rent | $3,795$2/sqft |
Source: Zillow Rentals | ||

